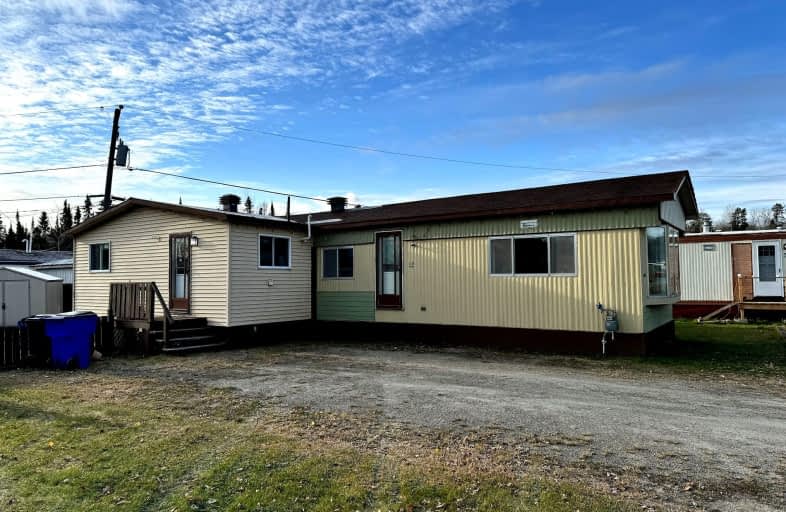Car-Dependent
- Almost all errands require a car.
1
/100
Somewhat Bikeable
- Most errands require a car.
29
/100

École catholique St-Charles
Elementary: Catholic
2.38 km
École catholique St-Gérard
Elementary: Catholic
1.50 km
École catholique Jacques-Cartier (Timmins)
Elementary: Catholic
3.73 km
Sacred Heart School
Elementary: Catholic
1.95 km
R Ross Beattie Senior Public School
Elementary: Public
3.56 km
Timmins Centennial Public School
Elementary: Public
1.59 km
NCDSB Access Center Secondary School
Secondary: Catholic
3.68 km
La Clef
Secondary: Catholic
3.65 km
PACE Alternative & Continuing Education
Secondary: Public
2.74 km
École secondaire Cochrane
Secondary: Public
2.80 km
O'Gorman High School
Secondary: Catholic
3.97 km
École secondaire catholique Theriault
Secondary: Catholic
3.78 km
-
Hollinger Mine Bike Trail
Timmins ON P4N 1M8 2.16km -
Dog Park
Timmins ON 2.8km -
Flintstone Park
2.83km
-
Localcoin Bitcoin ATM - Mountjoy Variety
497 Mountjoy St S, Timmins ON P4N 1V7 1.75km -
Timmins Regional Credit Union
146 Cedar St S, Timmins ON P4N 2G8 2.55km -
HSBC ATM
146 Cedar St S, Timmins ON P4N 2G8 2.57km


