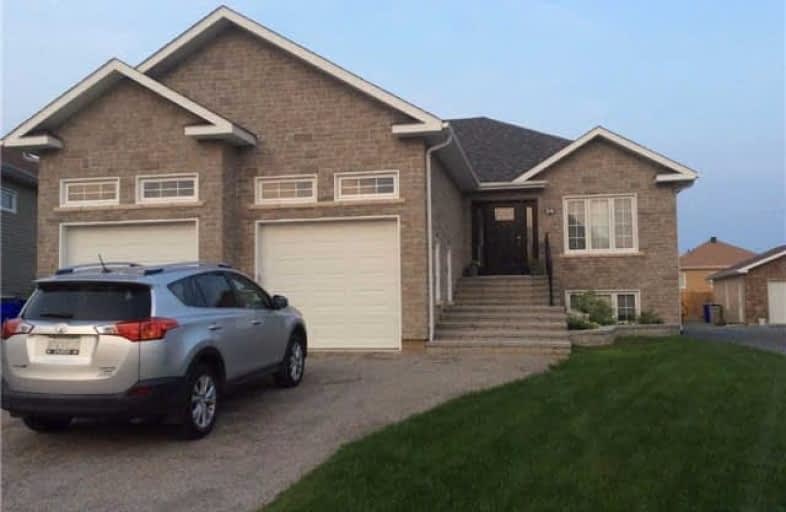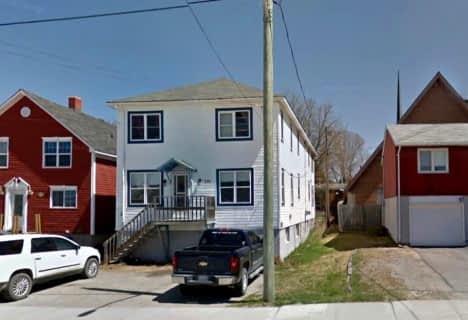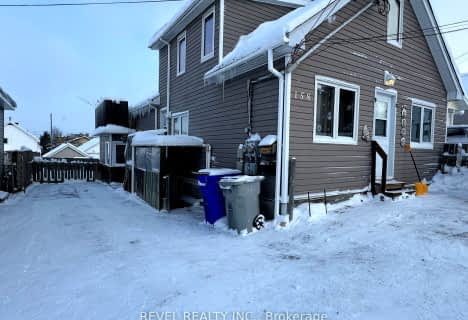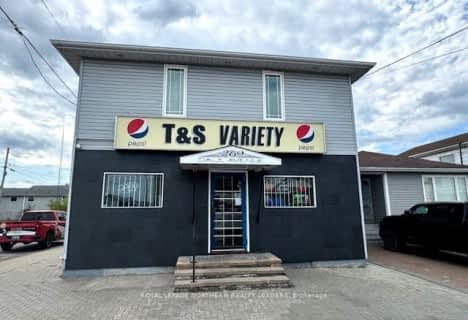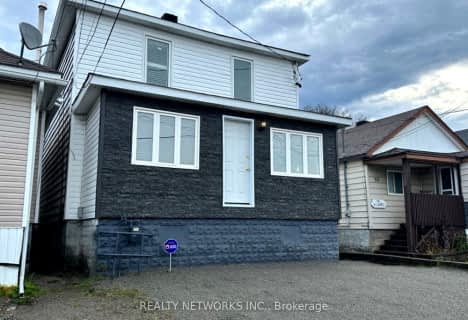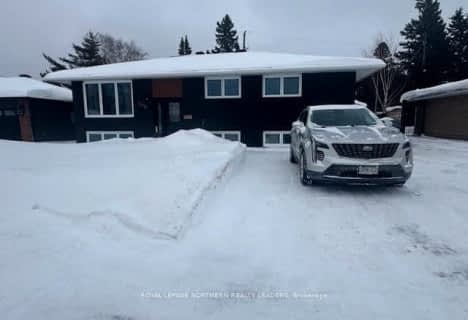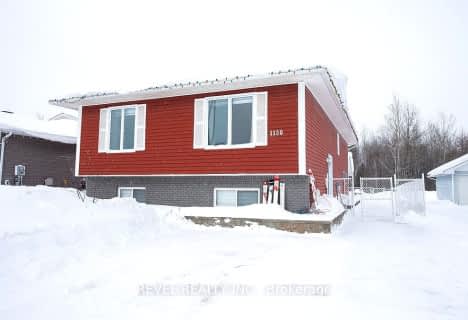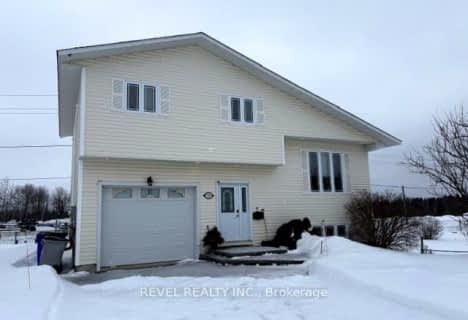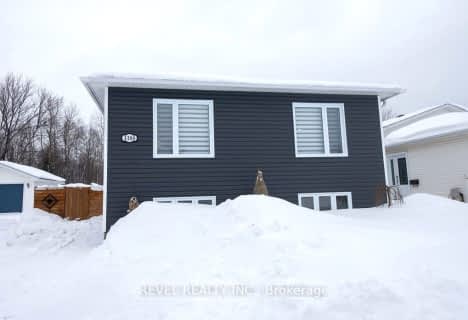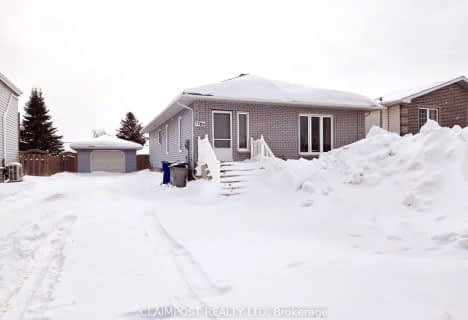
École catholique Louis-Rhéaume
Elementary: Catholic
1.15 km
École catholique Jacques-Cartier (Timmins)
Elementary: Catholic
1.35 km
O'Gorman Intermediate Catholic School
Elementary: Catholic
1.11 km
École catholique Sacré-Coeur (Timmins)
Elementary: Catholic
0.89 km
École catholique Don-Bosco
Elementary: Catholic
0.69 km
W Earle Miller Public School
Elementary: Public
0.38 km
NCDSB Access Center Secondary School
Secondary: Catholic
1.44 km
PACE Alternative & Continuing Education
Secondary: Public
2.41 km
École secondaire Cochrane
Secondary: Public
2.23 km
O'Gorman High School
Secondary: Catholic
1.07 km
École secondaire catholique Theriault
Secondary: Catholic
1.56 km
Timmins High and Vocational School
Secondary: Public
1.27 km
