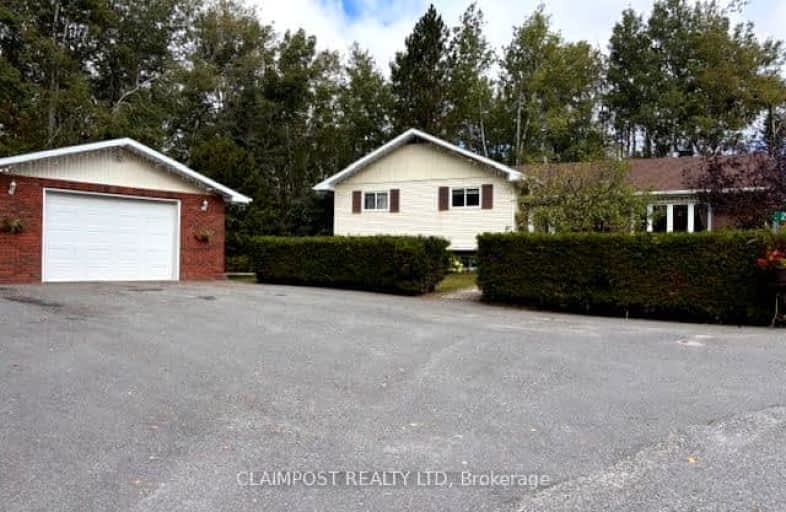Car-Dependent
- Almost all errands require a car.
8
/100
Somewhat Bikeable
- Most errands require a car.
26
/100

École catholique St-Gérard
Elementary: Catholic
4.16 km
Schumacher Public School
Elementary: Public
3.10 km
Sacred Heart School
Elementary: Catholic
4.17 km
St Paul Separate School
Elementary: Catholic
5.37 km
Pinecrest Public School
Elementary: Public
5.11 km
Timmins Centennial Public School
Elementary: Public
4.50 km
NCDSB Access Center Secondary School
Secondary: Catholic
5.38 km
PACE Alternative & Continuing Education
Secondary: Public
4.58 km
École secondaire Cochrane
Secondary: Public
5.09 km
Roland Michener Secondary School
Secondary: Public
6.24 km
O'Gorman High School
Secondary: Catholic
5.95 km
École secondaire catholique Theriault
Secondary: Catholic
6.25 km
-
Past Presidents Park
Schumacher ON 3.45km -
Hollinger Mine Bike Trail
Timmins ON P4N 1M8 3.83km -
Hollinger Park Playground
4.1km
-
President's Choice Financial ATM
654 Algonquin Blvd E, Timmins ON P4N 8R4 4.12km -
CIBC
562 Algonquin Blvd E, Timmins ON P4N 1B7 4.17km -
TD Canada Trust ATM
273 3rd Ave, Timmins ON P4N 1E2 4.46km


