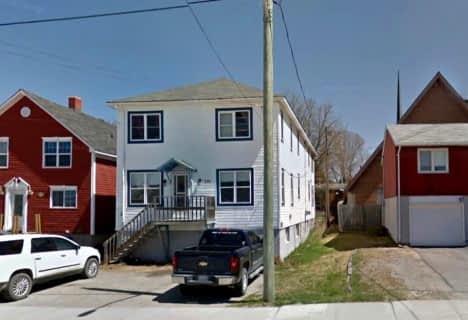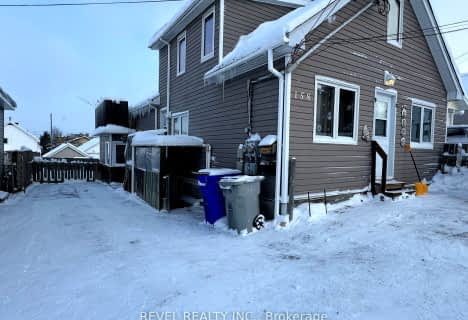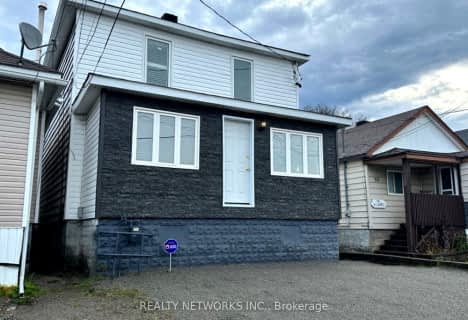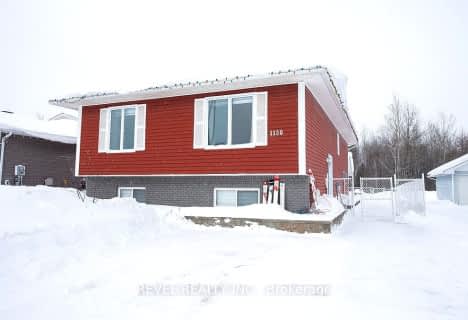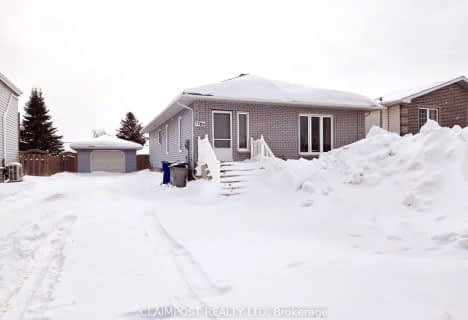
École catholique Jacques-Cartier (Timmins)
Elementary: Catholic
1.12 km
O'Gorman Intermediate Catholic School
Elementary: Catholic
0.91 km
R Ross Beattie Senior Public School
Elementary: Public
1.16 km
École catholique Sacré-Coeur (Timmins)
Elementary: Catholic
0.49 km
École catholique Don-Bosco
Elementary: Catholic
0.89 km
W Earle Miller Public School
Elementary: Public
0.13 km
NCDSB Access Center Secondary School
Secondary: Catholic
1.24 km
PACE Alternative & Continuing Education
Secondary: Public
2.14 km
École secondaire Cochrane
Secondary: Public
1.87 km
O'Gorman High School
Secondary: Catholic
0.72 km
École secondaire catholique Theriault
Secondary: Catholic
1.09 km
Timmins High and Vocational School
Secondary: Public
0.80 km

