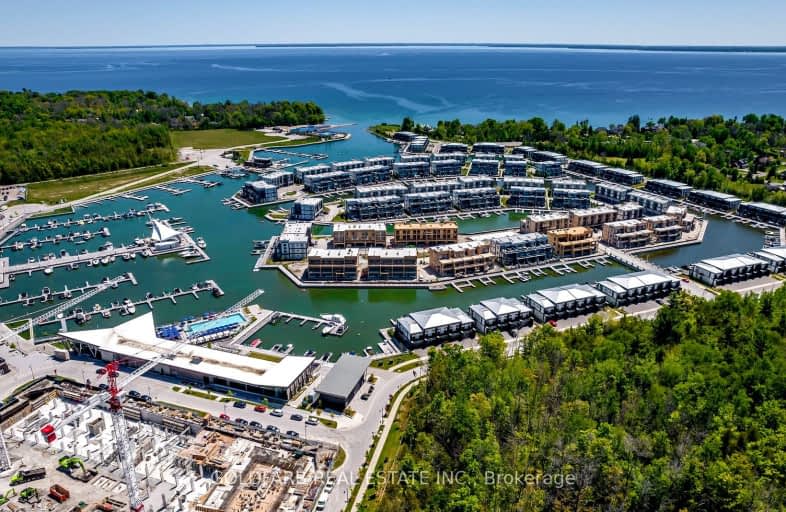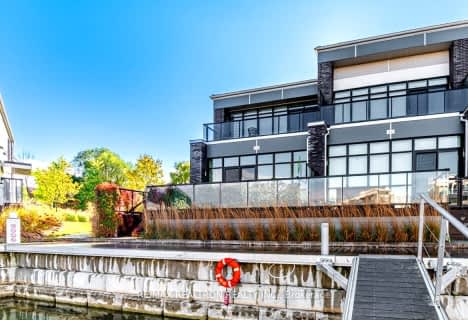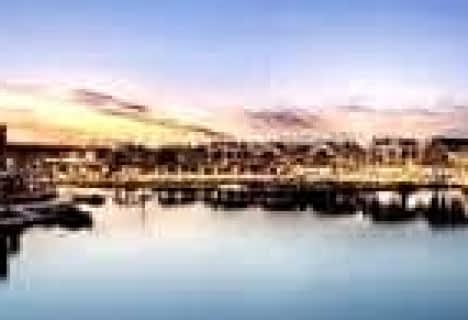Car-Dependent
- Most errands require a car.
27
/100
Somewhat Bikeable
- Most errands require a car.
26
/100

Shanty Bay Public School
Elementary: Public
4.39 km
Guthrie Public School
Elementary: Public
8.73 km
Holy Cross Catholic School
Elementary: Catholic
7.57 km
Hyde Park Public School
Elementary: Public
6.77 km
Goodfellow Public School
Elementary: Public
6.98 km
Saint Gabriel the Archangel Catholic School
Elementary: Catholic
7.12 km
St Joseph's Separate School
Secondary: Catholic
12.26 km
Barrie North Collegiate Institute
Secondary: Public
12.44 km
St Peter's Secondary School
Secondary: Catholic
9.34 km
Nantyr Shores Secondary School
Secondary: Public
9.60 km
Eastview Secondary School
Secondary: Public
10.32 km
Innisdale Secondary School
Secondary: Public
12.41 km
-
The Queensway Park
Barrie ON 6.91km -
Innisfil Beach Park
676 Innisfil Beach Rd, Innisfil ON 7.7km -
Kuzmich Park
Grand Forest Dr (Golden Meadow Rd.), Barrie ON 8.82km
-
RBC Royal Bank ATM
2371 25th Side Rd, Innisfil ON L9S 2G3 6.9km -
TD Bank Financial Group
1054 Innisfil Beach Rd, Innisfil ON L9S 4T9 8.58km -
Scotiabank
1161 Innisfil Beach Rd, Innisfil ON L9S 4Y8 8.88km









