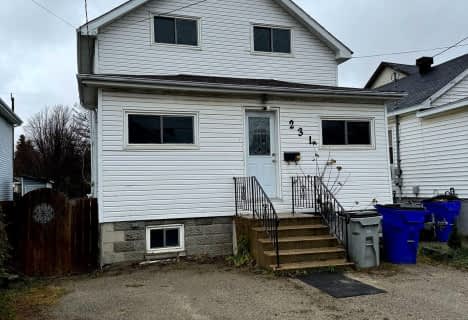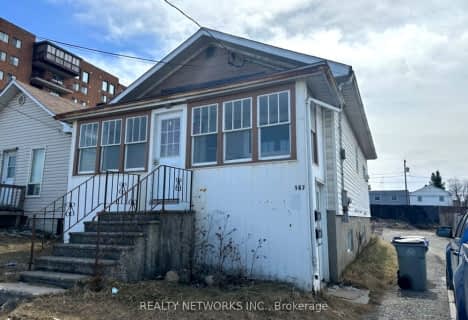
École catholique Louis-Rhéaume
Elementary: Catholic
0.77 km
École catholique Louis-Rhéaume
Elementary: Catholic
0.79 km
École catholique Jacques-Cartier (Timmins)
Elementary: Catholic
0.69 km
O'Gorman Intermediate Catholic School
Elementary: Catholic
0.83 km
St Paul Separate School
Elementary: Catholic
0.51 km
Pinecrest Public School
Elementary: Public
0.88 km
NCDSB Access Center Secondary School
Secondary: Catholic
0.55 km
PACE Alternative & Continuing Education
Secondary: Public
0.84 km
École secondaire Cochrane
Secondary: Public
1.16 km
O'Gorman High School
Secondary: Catholic
1.15 km
École secondaire catholique Theriault
Secondary: Catholic
1.76 km
Timmins High and Vocational School
Secondary: Public
1.89 km












