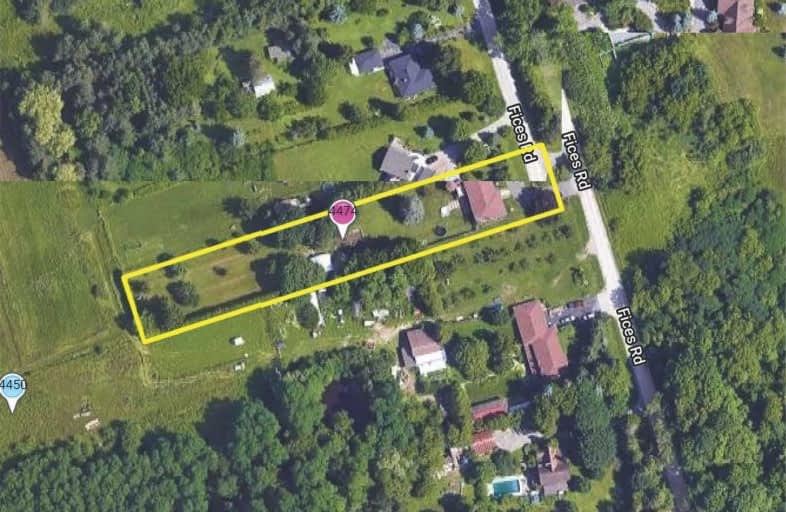
St Kateri Tekakwitha Catholic School
Elementary: Catholic
1.90 km
Harmony Heights Public School
Elementary: Public
2.60 km
St Joseph Catholic School
Elementary: Catholic
2.25 km
Seneca Trail Public School Elementary School
Elementary: Public
2.83 km
Pierre Elliott Trudeau Public School
Elementary: Public
1.14 km
Norman G. Powers Public School
Elementary: Public
1.65 km
Monsignor John Pereyma Catholic Secondary School
Secondary: Catholic
6.55 km
Courtice Secondary School
Secondary: Public
3.94 km
Holy Trinity Catholic Secondary School
Secondary: Catholic
5.49 km
Eastdale Collegiate and Vocational Institute
Secondary: Public
3.03 km
O'Neill Collegiate and Vocational Institute
Secondary: Public
5.01 km
Maxwell Heights Secondary School
Secondary: Public
2.66 km














