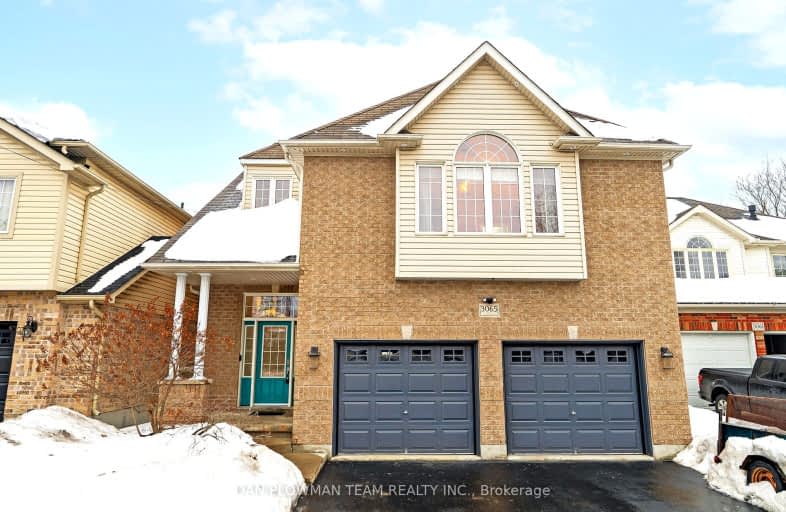Somewhat Walkable
- Some errands can be accomplished on foot.
Somewhat Bikeable
- Most errands require a car.

Courtice Intermediate School
Elementary: PublicMonsignor Leo Cleary Catholic Elementary School
Elementary: CatholicLydia Trull Public School
Elementary: PublicDr Emily Stowe School
Elementary: PublicCourtice North Public School
Elementary: PublicGood Shepherd Catholic Elementary School
Elementary: CatholicMonsignor John Pereyma Catholic Secondary School
Secondary: CatholicCourtice Secondary School
Secondary: PublicHoly Trinity Catholic Secondary School
Secondary: CatholicEastdale Collegiate and Vocational Institute
Secondary: PublicO'Neill Collegiate and Vocational Institute
Secondary: PublicMaxwell Heights Secondary School
Secondary: Public-
Avondale Park
77 Avondale, Clarington ON 1.16km -
Mckenzie Park
Athabasca St, Oshawa ON 2.58km -
Willowdale park
3.29km
-
BMO Bank of Montreal
1561 Hwy 2, Courtice ON L1E 2G5 1.22km -
Scotiabank
1500 Hwy 2, Courtice ON L1E 2T5 1.41km -
RBC Insurance
King St E (Townline Rd), Oshawa ON 2.07km
- 3 bath
- 3 bed
- 1500 sqft
1592 Highway # 2 Street, Clarington, Ontario • L1E 2R7 • Courtice






















