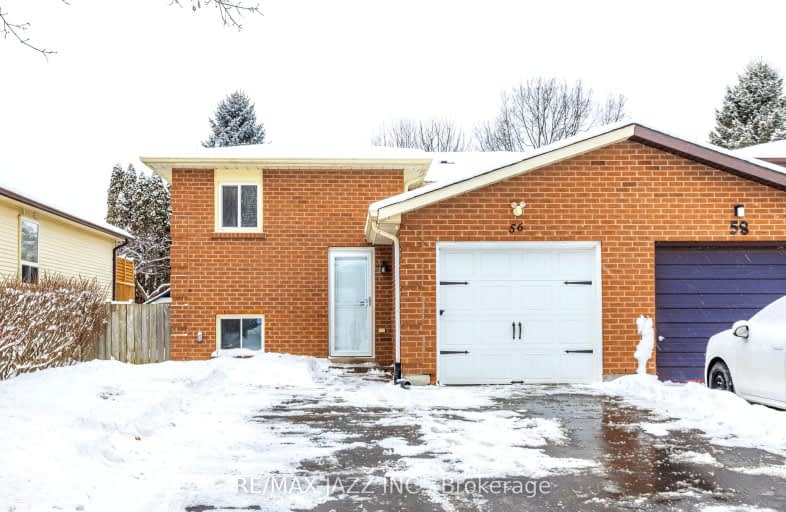
Car-Dependent
- Most errands require a car.
Somewhat Bikeable
- Most errands require a car.

S T Worden Public School
Elementary: PublicSt John XXIII Catholic School
Elementary: CatholicDr Emily Stowe School
Elementary: PublicSt. Mother Teresa Catholic Elementary School
Elementary: CatholicForest View Public School
Elementary: PublicCourtice North Public School
Elementary: PublicMonsignor John Pereyma Catholic Secondary School
Secondary: CatholicCourtice Secondary School
Secondary: PublicHoly Trinity Catholic Secondary School
Secondary: CatholicEastdale Collegiate and Vocational Institute
Secondary: PublicO'Neill Collegiate and Vocational Institute
Secondary: PublicMaxwell Heights Secondary School
Secondary: Public-
Courtice West Park
Clarington ON 0.46km -
Baker Park
Oshawa ON 1.9km -
Willowdale park
2.12km
-
President's Choice Financial ATM
1428 Hwy 2, Courtice ON L1E 2J5 0.92km -
Scotiabank
1500 Hwy 2, Courtice ON L1E 2T5 0.96km -
RBC Royal Bank
King St E (Townline Rd), Oshawa ON 1.07km




















