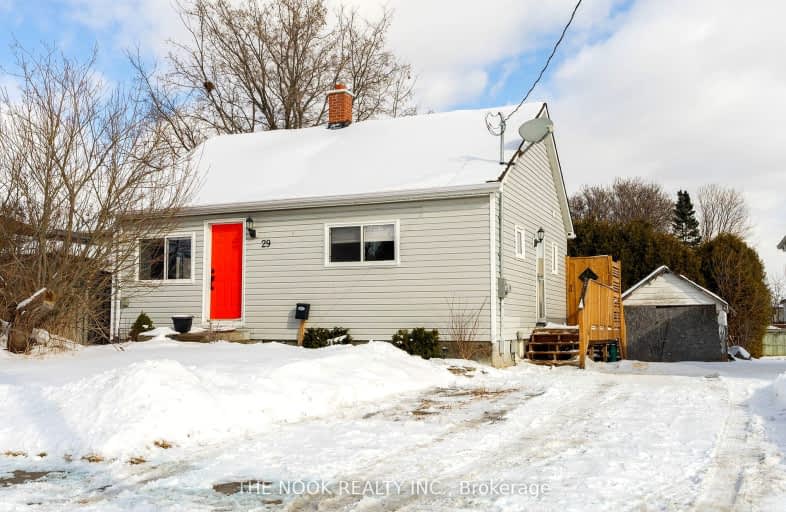Very Walkable
- Most errands can be accomplished on foot.
Somewhat Bikeable
- Most errands require a car.

Campbell Children's School
Elementary: HospitalS T Worden Public School
Elementary: PublicSt John XXIII Catholic School
Elementary: CatholicSt. Mother Teresa Catholic Elementary School
Elementary: CatholicForest View Public School
Elementary: PublicDr G J MacGillivray Public School
Elementary: PublicDCE - Under 21 Collegiate Institute and Vocational School
Secondary: PublicMonsignor John Pereyma Catholic Secondary School
Secondary: CatholicCourtice Secondary School
Secondary: PublicHoly Trinity Catholic Secondary School
Secondary: CatholicEastdale Collegiate and Vocational Institute
Secondary: PublicO'Neill Collegiate and Vocational Institute
Secondary: Public-
Courtice West Park
Clarington ON 0.95km -
Willowdale park
1.14km -
Trooper & Dad Smell
Oshawa ON 1.5km
-
RBC Royal Bank
King St E (Townline Rd), Oshawa ON 0.29km -
TD Canada Trust Branch and ATM
1310 King St E, Oshawa ON L1H 1H9 0.41km -
President's Choice Financial ATM
1428 Hwy 2, Courtice ON L1E 2J5 0.48km














