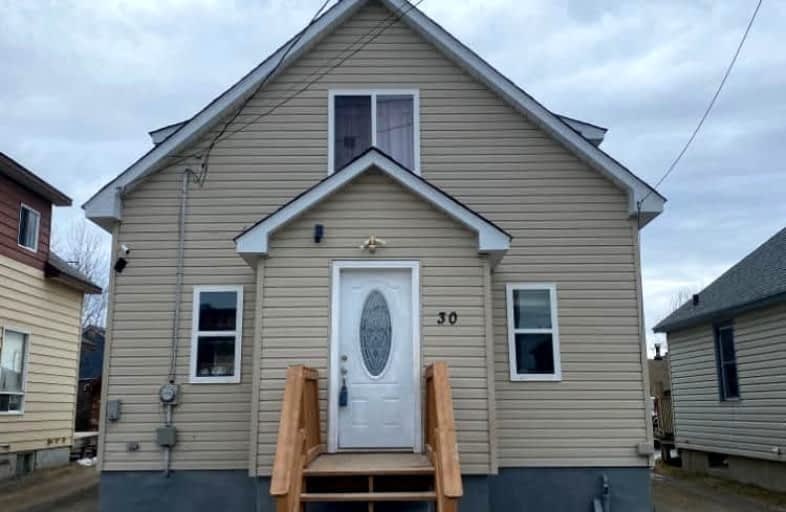Somewhat Walkable
- Some errands can be accomplished on foot.
55
/100
Bikeable
- Some errands can be accomplished on bike.
55
/100

Roland Michener Secondary School (Elementary)
Elementary: Public
0.57 km
St Joseph Separate School
Elementary: Catholic
0.93 km
École catholique St-Jude
Elementary: Catholic
4.42 km
Schumacher Public School
Elementary: Public
6.13 km
Golden Avenue Public School
Elementary: Public
0.15 km
Bertha Shaw Public School
Elementary: Public
0.68 km
NCDSB Access Center Secondary School
Secondary: Catholic
8.74 km
PACE Alternative & Continuing Education
Secondary: Public
8.52 km
École secondaire Cochrane
Secondary: Public
9.12 km
Roland Michener Secondary School
Secondary: Public
0.57 km
O'Gorman High School
Secondary: Catholic
9.31 km
École secondaire catholique Theriault
Secondary: Catholic
9.97 km
-
Waterfront Park
South Porcupine ON 0.77km -
Past Presidents Park
Schumacher ON 6.25km -
Hollinger Park Playground
7.79km
-
CIBC
90 Golden Ave, South Porcupine ON P0N 1H0 0.27km -
Scotiabank
Porcupine Plaza, South Porcupine ON P0N 1H0 0.89km -
Scotiabank
4858 Hwy 101 E, Porcupine ON P0N 1K0 1.83km
