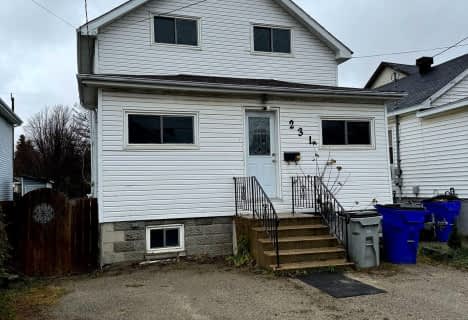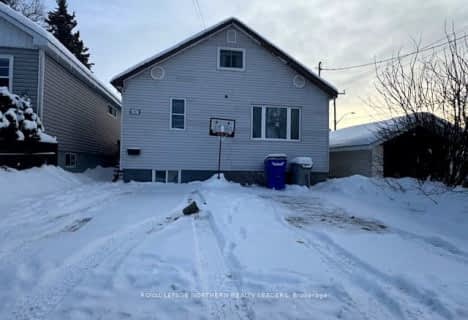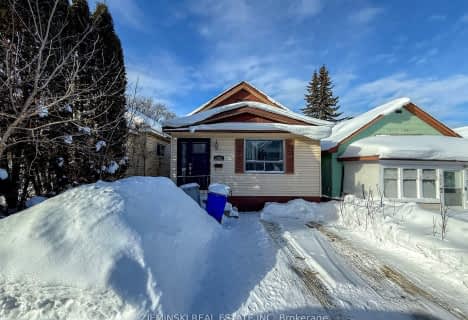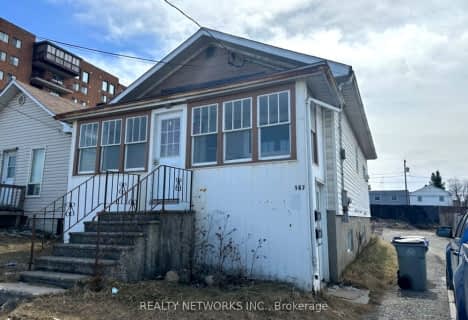
O'Gorman Intermediate Catholic School
Elementary: CatholicÉcole catholique St-Dominique
Elementary: CatholicR Ross Beattie Senior Public School
Elementary: PublicÉcole catholique Sacré-Coeur (Timmins)
Elementary: CatholicÉcole catholique Don-Bosco
Elementary: CatholicW Earle Miller Public School
Elementary: PublicNCDSB Access Center Secondary School
Secondary: CatholicLa Clef
Secondary: CatholicÉcole secondaire Cochrane
Secondary: PublicO'Gorman High School
Secondary: CatholicÉcole secondaire catholique Theriault
Secondary: CatholicTimmins High and Vocational School
Secondary: Public- — bath
- — bed
- — sqft
167 Crescent Avenue, Timmins, Ontario • P4N 4J2 • TM - TNW - Algonquin to Jubilee












