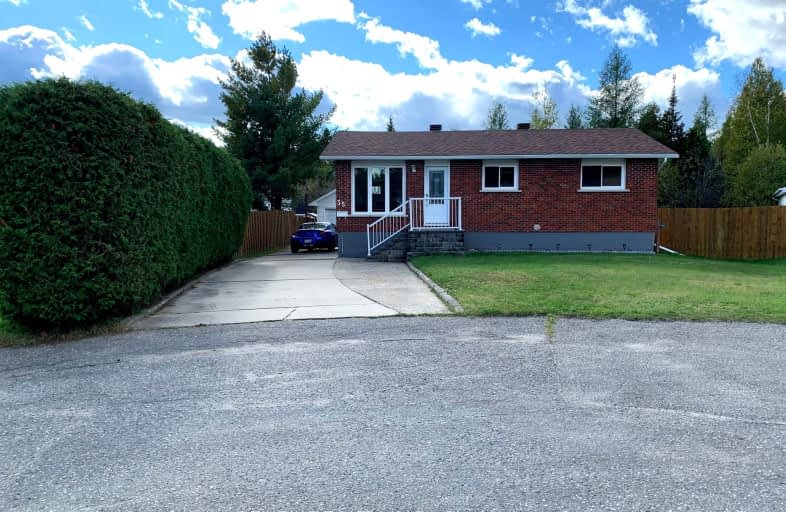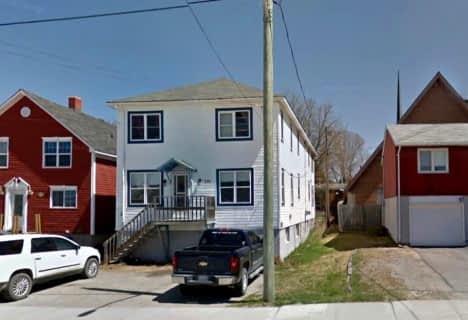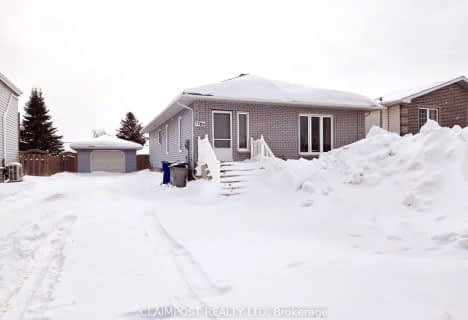Car-Dependent
- Most errands require a car.
25
/100
Somewhat Bikeable
- Most errands require a car.
29
/100

École publique Pavillon Renaissance
Elementary: Public
1.02 km
École catholique St-Dominique
Elementary: Catholic
0.58 km
École catholique Anicet-Morin
Elementary: Catholic
0.69 km
R Ross Beattie Senior Public School
Elementary: Public
1.63 km
École publique Lionel-Gauthier
Elementary: Public
1.12 km
École catholique Don-Bosco
Elementary: Catholic
2.35 km
La Clef
Secondary: Catholic
0.77 km
École secondaire Renaissance
Secondary: Public
1.03 km
École secondaire Cochrane
Secondary: Public
2.35 km
O'Gorman High School
Secondary: Catholic
2.07 km
École secondaire catholique Theriault
Secondary: Catholic
1.36 km
Timmins High and Vocational School
Secondary: Public
1.33 km
-
Participark
Timmins ON P4N 3X1 1.08km -
CFCL Historic Site
1.3km -
Denise St. Park
Denise St, Timmins ON 1.39km
-
Scotiabank
1500 Riverside Dr, Timmins ON P4R 1A1 1.47km -
CIBC
1455 Riverside Dr, Timmins ON P4R 1M8 1.52km -
TD Bank Financial Group
690 River Park Rd, Timmins ON P4P 1B4 1.61km














