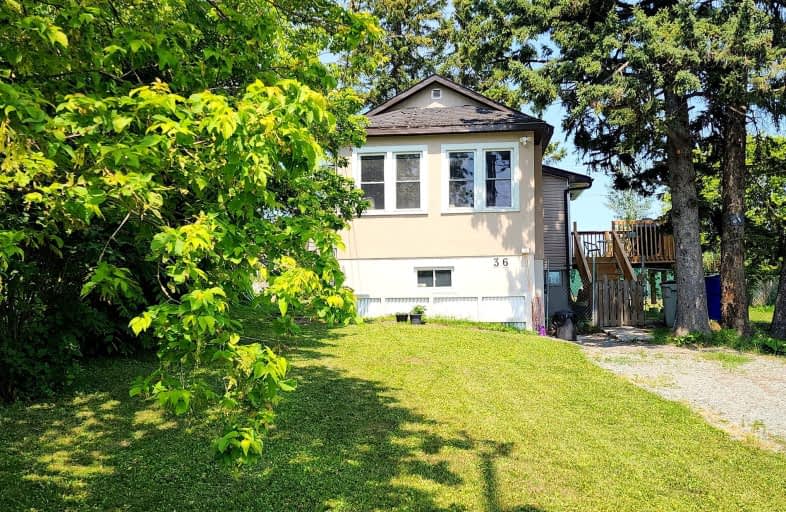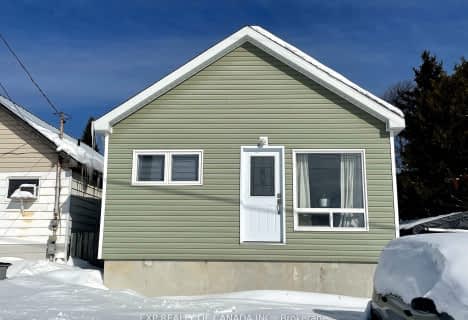Sold on Feb 08, 2025
Note: Property is not currently for sale or for rent.

-
Type: Detached
-
Style: Bungalow
-
Size: 700 sqft
-
Lot Size: 50 x 75 Feet
-
Age: 51-99 years
-
Taxes: $2,378 per year
-
Days on Site: 29 Days
-
Added: Jan 10, 2025 (4 weeks on market)
-
Updated:
-
Last Checked: 3 months ago
-
MLS®#: T11889674
-
Listed By: Exp realty ltd. - branch
This tastefully updated bungalow is located at the end of nice quiet residential street. The main floor has an appealing bright and open concept layout with a cozy living room, eat-in kitchen with newer appliances (included with sale), 4 pc bath with custom tile bath surround, and nice sized primary bedroom. The partially finished basement features a second bedroom, 3 piece bath and potential for additional bedrooms and with its separate entrance, it can be transformed into a rental space. Fully fenced yard and plenty of parking. Don't let this gem get away!
Property Details
Facts for 36 Laffin Crescent, Timmins
Status
Days on Market: 29
Last Status: Sold
Sold Date: Feb 08, 2025
Closed Date: Feb 27, 2025
Expiry Date: Apr 28, 2025
Sold Price: $225,000
Unavailable Date: Feb 08, 2025
Input Date: Dec 11, 2024
Property
Status: Sale
Property Type: Detached
Style: Bungalow
Size (sq ft): 700
Age: 51-99
Area: Timmins
Inside
Bedrooms: 2
Bathrooms: 2
Kitchens: 1
Rooms: 5
Den/Family Room: No
Air Conditioning: None
Fireplace: No
Laundry Level: Lower
Central Vacuum: N
Washrooms: 2
Utilities
Electricity: Yes
Gas: Yes
Cable: Available
Telephone: Available
Building
Basement: Full
Basement 2: Unfinished
Heat Type: Forced Air
Heat Source: Gas
Exterior: Stucco/Plaster
Water Supply: Municipal
Special Designation: Unknown
Other Structures: Garden Shed
Parking
Driveway: Private
Garage Type: None
Covered Parking Spaces: 4
Total Parking Spaces: 4
Fees
Tax Year: 2024
Tax Legal Description: PCL 6124 SEC WAT; LT 132 PL M10S TISDALE; CITY OF TIMMINS
Taxes: $2,378
Land
Cross Street: Laffin Cresc
Municipality District: Timmins
Fronting On: North
Parcel Number: 653960568
Pool: None
Sewer: Sewers
Lot Depth: 75 Feet
Lot Frontage: 50 Feet
Acres: < .50
Zoning: NA-R2-F
Rooms
Room details for 36 Laffin Crescent, Timmins
| Type | Dimensions | Description |
|---|---|---|
| Kitchen Ground | 5.00 x 4.50 | |
| Living Ground | 5.00 x 4.50 | |
| Prim Bdrm Ground | 3.70 x 3.00 | |
| 2nd Br Bsmt | 3.30 x 2.80 | |
| Other Bsmt | 1.80 x 1.80 |
| XXXXXXXX | XXX XX, XXXX |
XXXXXX XXX XXXX |
$XXX,XXX |
| XXXXXXXX | XXX XX, XXXX |
XXXX XXX XXXX |
$XX,XXX |
| XXX XX, XXXX |
XXXXXX XXX XXXX |
$XX,XXX | |
| XXXXXXXX | XXX XX, XXXX |
XXXXXXX XXX XXXX |
|
| XXX XX, XXXX |
XXXXXX XXX XXXX |
$XX,XXX | |
| XXXXXXXX | XXX XX, XXXX |
XXXXXXXX XXX XXXX |
|
| XXX XX, XXXX |
XXXXXX XXX XXXX |
$XX,XXX | |
| XXXXXXXX | XXX XX, XXXX |
XXXXXXX XXX XXXX |
|
| XXX XX, XXXX |
XXXXXX XXX XXXX |
$XXX,XXX | |
| XXXXXXXX | XXX XX, XXXX |
XXXXXXX XXX XXXX |
|
| XXX XX, XXXX |
XXXXXX XXX XXXX |
$XXX,XXX |
| XXXXXXXX XXXXXX | XXX XX, XXXX | $229,000 XXX XXXX |
| XXXXXXXX XXXX | XXX XX, XXXX | $40,000 XXX XXXX |
| XXXXXXXX XXXXXX | XXX XX, XXXX | $44,900 XXX XXXX |
| XXXXXXXX XXXXXXX | XXX XX, XXXX | XXX XXXX |
| XXXXXXXX XXXXXX | XXX XX, XXXX | $69,000 XXX XXXX |
| XXXXXXXX XXXXXXXX | XXX XX, XXXX | XXX XXXX |
| XXXXXXXX XXXXXX | XXX XX, XXXX | $79,000 XXX XXXX |
| XXXXXXXX XXXXXXX | XXX XX, XXXX | XXX XXXX |
| XXXXXXXX XXXXXX | XXX XX, XXXX | $235,000 XXX XXXX |
| XXXXXXXX XXXXXXX | XXX XX, XXXX | XXX XXXX |
| XXXXXXXX XXXXXX | XXX XX, XXXX | $235,000 XXX XXXX |
Somewhat Walkable
- Some errands can be accomplished on foot.
Somewhat Bikeable
- Most errands require a car.

Roland Michener Secondary School (Elementary)
Elementary: PublicSt Joseph Separate School
Elementary: CatholicÉcole catholique St-Jude
Elementary: CatholicSchumacher Public School
Elementary: PublicGolden Avenue Public School
Elementary: PublicBertha Shaw Public School
Elementary: PublicNCDSB Access Center Secondary School
Secondary: CatholicPACE Alternative & Continuing Education
Secondary: PublicÉcole secondaire Cochrane
Secondary: PublicRoland Michener Secondary School
Secondary: PublicO'Gorman High School
Secondary: CatholicÉcole secondaire catholique Theriault
Secondary: Catholic- — bath
- — bed
60 Strachan Avenue, Timmins, Ontario • P0N 1H0 • SP - Main Area



