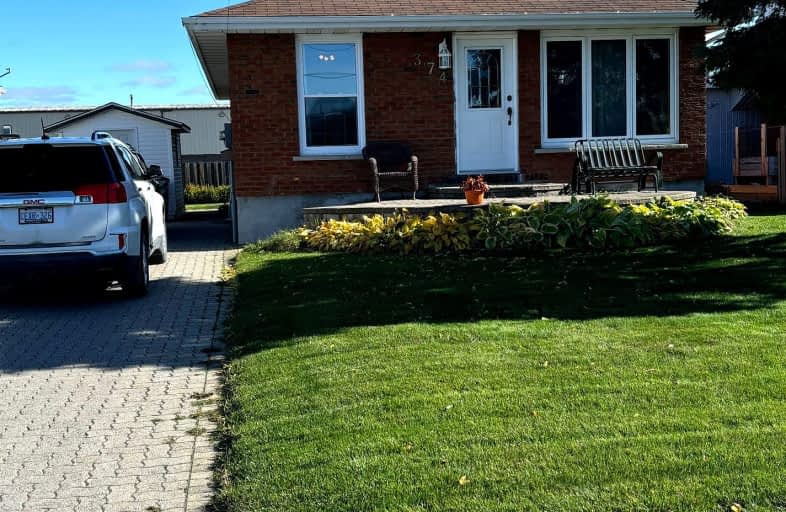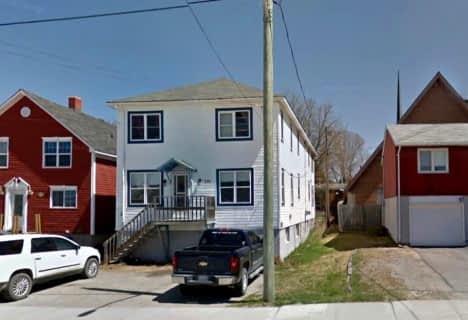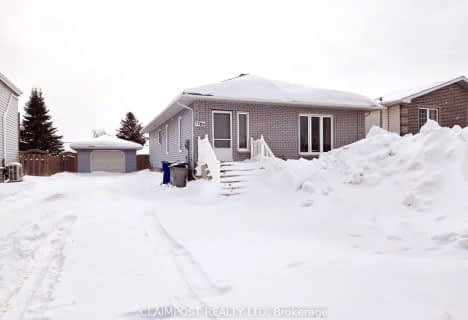Car-Dependent
- Most errands require a car.
39
/100
Somewhat Bikeable
- Most errands require a car.
34
/100

École publique Pavillon Renaissance
Elementary: Public
1.51 km
École catholique St-Dominique
Elementary: Catholic
0.29 km
École catholique Anicet-Morin
Elementary: Catholic
0.87 km
R Ross Beattie Senior Public School
Elementary: Public
0.99 km
École catholique Sacré-Coeur (Timmins)
Elementary: Catholic
1.48 km
W Earle Miller Public School
Elementary: Public
1.83 km
La Clef
Secondary: Catholic
0.43 km
École secondaire Renaissance
Secondary: Public
1.52 km
École secondaire Cochrane
Secondary: Public
1.64 km
O'Gorman High School
Secondary: Catholic
1.53 km
École secondaire catholique Theriault
Secondary: Catholic
0.76 km
Timmins High and Vocational School
Secondary: Public
0.92 km
-
Participark
Timmins ON P4N 3X1 0.37km -
CFCL Historic Site
0.59km -
Great Canadian Kayak Challenge
Timmins ON 0.74km
-
President's Choice Financial ATM
227 Algonquin Blvd W, Timmins ON P4N 2R8 1.34km -
Scotiabank
100 Waterloo Rd, Timmins ON P4N 4X5 1.57km -
TD Bank Financial Group
690 River Park Rd, Timmins ON P4P 1B4 1.69km














