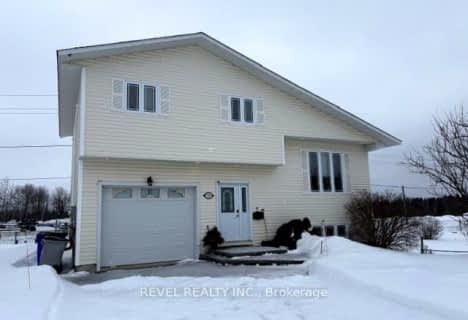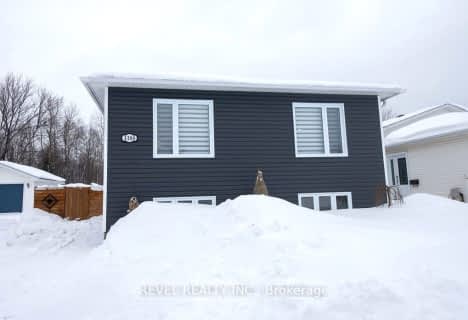
École catholique St-Charles
Elementary: Catholic
4.84 km
École publique Pavillon Renaissance
Elementary: Public
2.28 km
École catholique St-Dominique
Elementary: Catholic
3.41 km
École catholique Anicet-Morin
Elementary: Catholic
2.82 km
R Ross Beattie Senior Public School
Elementary: Public
4.64 km
École publique Lionel-Gauthier
Elementary: Public
2.18 km
La Clef
Secondary: Catholic
3.33 km
École secondaire Renaissance
Secondary: Public
2.27 km
École secondaire Cochrane
Secondary: Public
5.00 km
O'Gorman High School
Secondary: Catholic
5.23 km
École secondaire catholique Theriault
Secondary: Catholic
4.46 km
Timmins High and Vocational School
Secondary: Public
4.57 km



