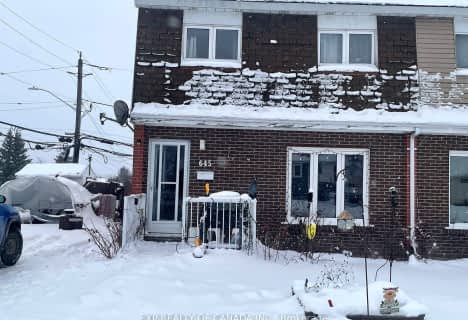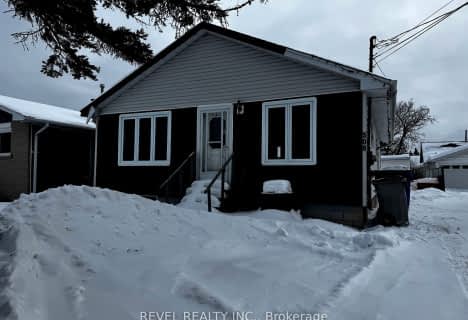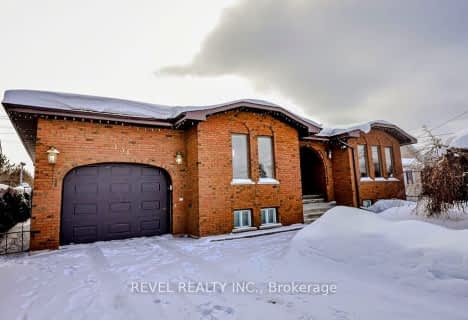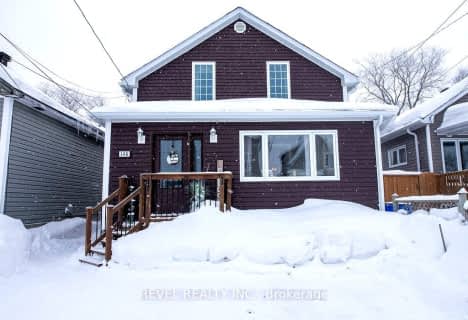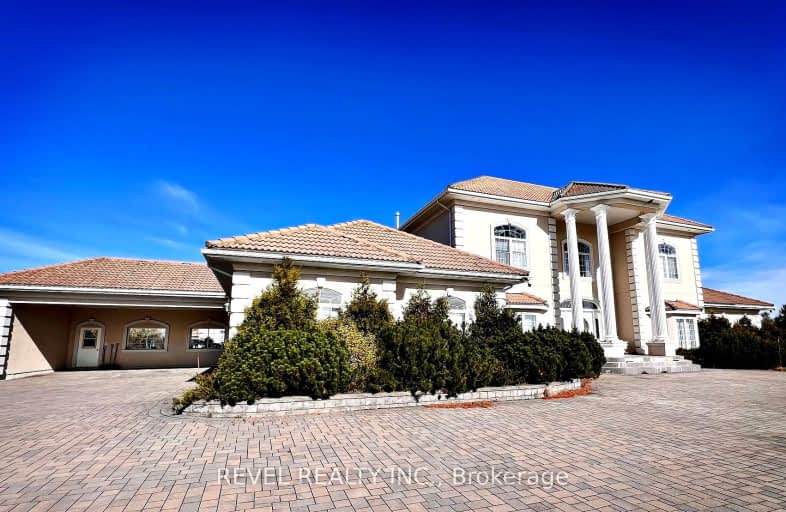
Car-Dependent
- Almost all errands require a car.
Somewhat Bikeable
- Most errands require a car.

École catholique St-Charles
Elementary: CatholicÉcole publique Pavillon Renaissance
Elementary: PublicÉcole catholique St-Dominique
Elementary: CatholicÉcole catholique Anicet-Morin
Elementary: CatholicR Ross Beattie Senior Public School
Elementary: PublicÉcole publique Lionel-Gauthier
Elementary: PublicLa Clef
Secondary: CatholicÉcole secondaire Renaissance
Secondary: PublicÉcole secondaire Cochrane
Secondary: PublicO'Gorman High School
Secondary: CatholicÉcole secondaire catholique Theriault
Secondary: CatholicTimmins High and Vocational School
Secondary: Public-
Dog Park
Timmins ON 1.44km -
CFCL Historic Site
1.57km -
Great Canadian Kayak Challenge
Timmins ON 1.59km
-
CIBC
1455 Riverside Dr, Timmins ON P4R 1M8 1.31km -
Scotiabank
1500 Riverside Dr, Timmins ON P4R 1A1 1.49km -
Scotiabank
104 Crescent Ave, Timmins ON P4N 4J1 1.58km




