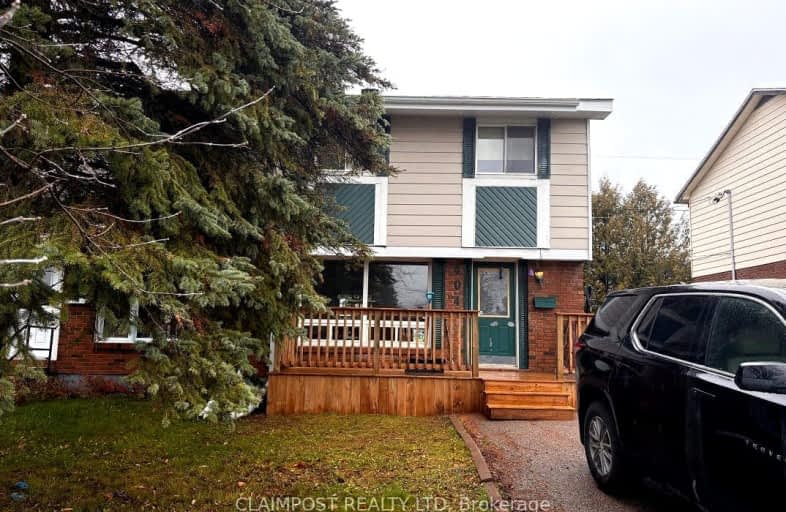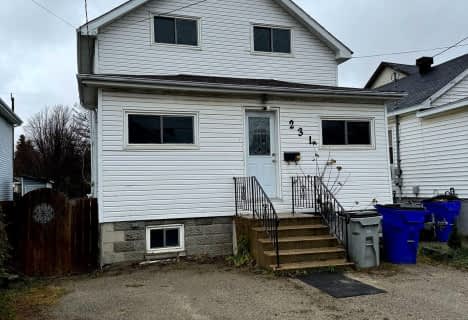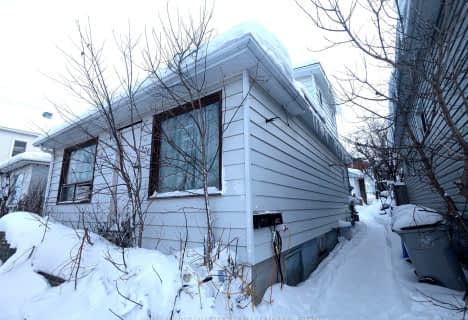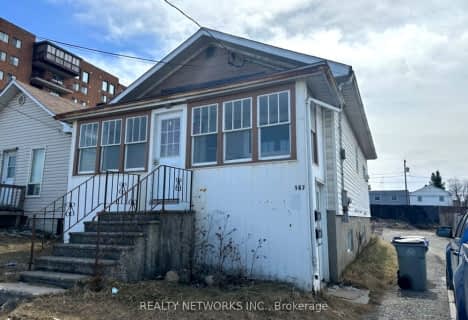Car-Dependent
- Most errands require a car.
37
/100
Bikeable
- Some errands can be accomplished on bike.
50
/100

École catholique Jacques-Cartier (Timmins)
Elementary: Catholic
1.25 km
O'Gorman Intermediate Catholic School
Elementary: Catholic
1.09 km
R Ross Beattie Senior Public School
Elementary: Public
1.03 km
École catholique Sacré-Coeur (Timmins)
Elementary: Catholic
0.54 km
École catholique Don-Bosco
Elementary: Catholic
0.97 km
W Earle Miller Public School
Elementary: Public
0.47 km
NCDSB Access Center Secondary School
Secondary: Catholic
1.38 km
La Clef
Secondary: Catholic
1.84 km
École secondaire Cochrane
Secondary: Public
1.84 km
O'Gorman High School
Secondary: Catholic
0.79 km
École secondaire catholique Theriault
Secondary: Catholic
0.88 km
Timmins High and Vocational School
Secondary: Public
0.53 km
-
Randall Park
381 Randall Dr, Timmins ON P4N 7R9 0.44km -
Riverpark Tennis Courts
0.81km -
Denise St. Park
Denise St, Timmins ON 0.85km
-
TD Bank Financial Group
690 River Park Rd, Timmins ON P4P 1B4 0.81km -
CIBC
690 River Park Rd, Timmins ON P4P 1B4 0.88km -
Scotiabank
100 Waterloo Rd, Timmins ON P4N 4X5 1.62km










