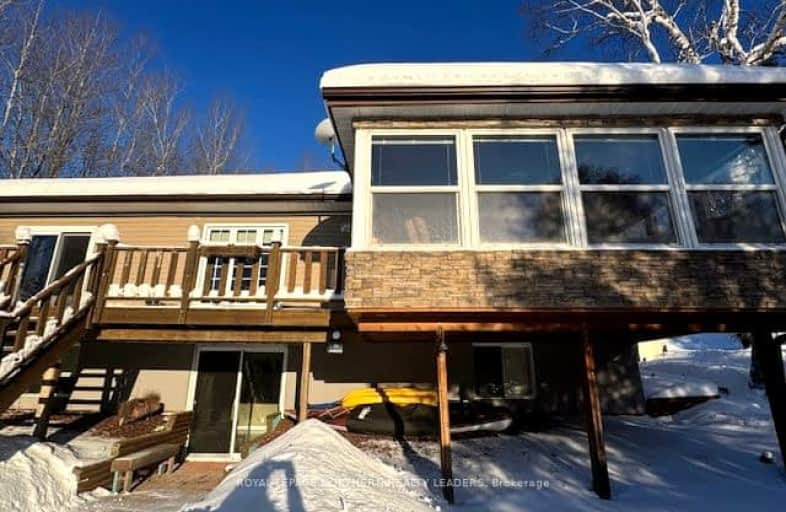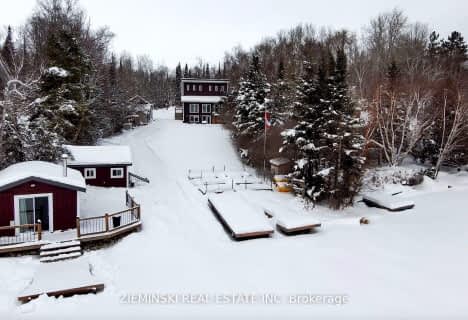Car-Dependent
- Almost all errands require a car.
Somewhat Bikeable
- Almost all errands require a car.

Iroquois Falls Secondary School (Elementary)
Elementary: PublicÉcole publique Étoile du Nord
Elementary: PublicSt Anne Separate School
Elementary: CatholicIroquois Falls Public School
Elementary: PublicÉcole catholique St-Jude
Elementary: CatholicÉcole catholique Sts-Martyrs-Canadiens
Elementary: CatholicNCDSB Access Center Secondary School
Secondary: CatholicÉcole secondaire catholique L'Alliance
Secondary: CatholicÉcole secondaire l'Alliance
Secondary: PublicPACE Alternative & Continuing Education
Secondary: PublicIroquois Falls Secondary School
Secondary: PublicRoland Michener Secondary School
Secondary: Public-
Veteren Memorial Park
Iroquois Falls ON 22.37km -
Waterfront Park
South Porcupine ON 28.55km
-
Scotiabank
4858 Hwy 101 E, Porcupine ON P0N 1K0 27.59km -
Scotiabank
Porcupine Plaza, South Porcupine ON P0N 1H0 28.59km -
CIBC
90 Golden Ave, South Porcupine ON P0N 1H0 29.06km




