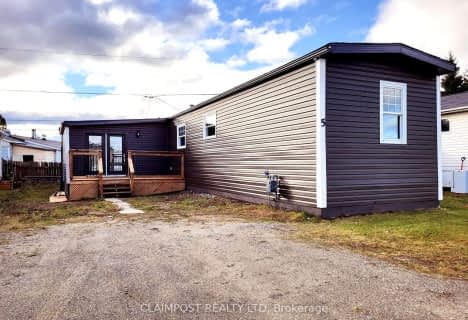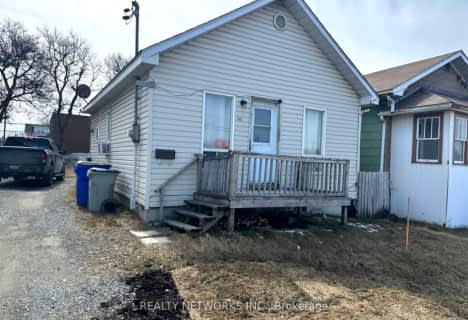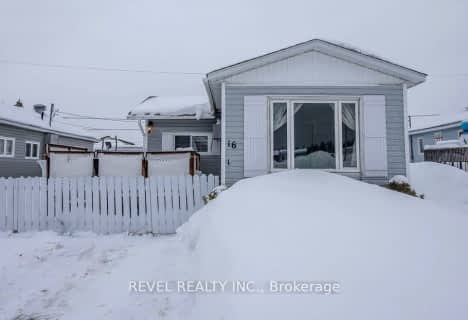
École catholique St-Charles
Elementary: Catholic
1.03 km
École catholique Jacques-Cartier (Timmins)
Elementary: Catholic
1.22 km
École catholique St-Dominique
Elementary: Catholic
1.03 km
R Ross Beattie Senior Public School
Elementary: Public
0.41 km
École catholique Sacré-Coeur (Timmins)
Elementary: Catholic
1.13 km
W Earle Miller Public School
Elementary: Public
1.62 km
NCDSB Access Center Secondary School
Secondary: Catholic
1.32 km
La Clef
Secondary: Catholic
1.02 km
École secondaire Cochrane
Secondary: Public
0.85 km
O'Gorman High School
Secondary: Catholic
1.05 km
École secondaire catholique Theriault
Secondary: Catholic
0.50 km
Timmins High and Vocational School
Secondary: Public
0.88 km






