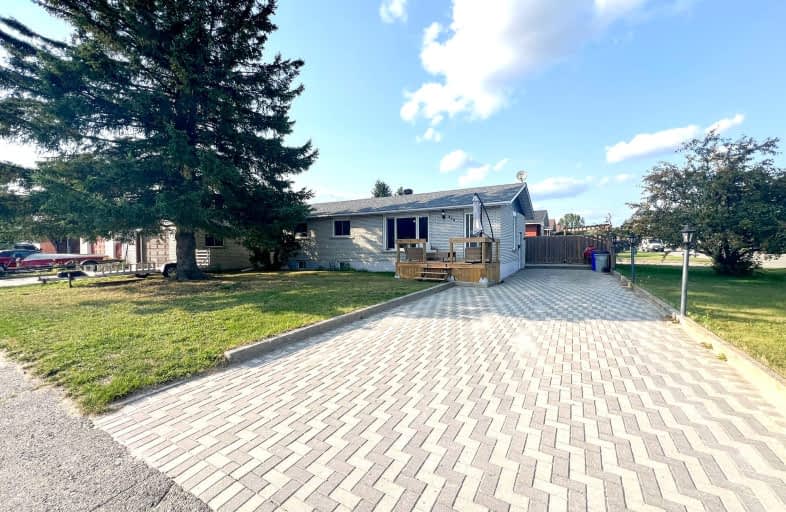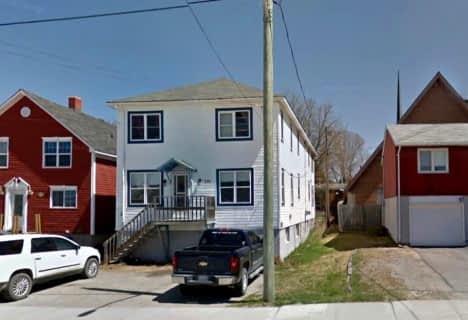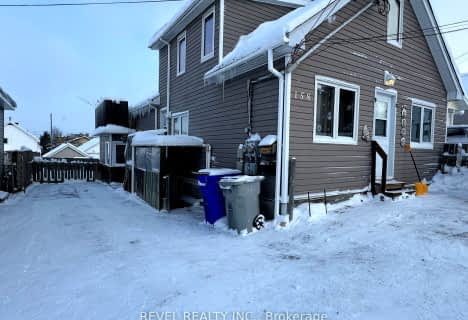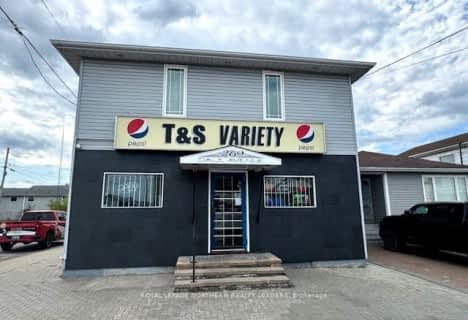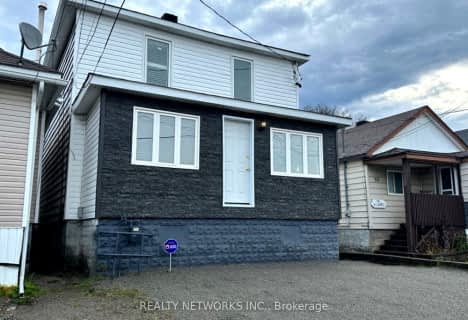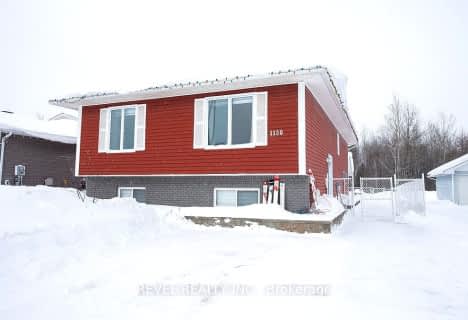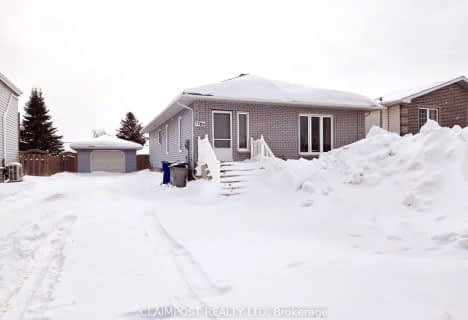Car-Dependent
- Most errands require a car.
42
/100
Somewhat Bikeable
- Most errands require a car.
32
/100

École publique Pavillon Renaissance
Elementary: Public
1.19 km
École catholique St-Dominique
Elementary: Catholic
0.20 km
École catholique Anicet-Morin
Elementary: Catholic
0.63 km
R Ross Beattie Senior Public School
Elementary: Public
1.32 km
École catholique Sacré-Coeur (Timmins)
Elementary: Catholic
1.74 km
École publique Lionel-Gauthier
Elementary: Public
1.31 km
La Clef
Secondary: Catholic
0.43 km
École secondaire Renaissance
Secondary: Public
1.20 km
École secondaire Cochrane
Secondary: Public
1.98 km
O'Gorman High School
Secondary: Catholic
1.82 km
École secondaire catholique Theriault
Secondary: Catholic
1.07 km
Timmins High and Vocational School
Secondary: Public
1.14 km
-
Participark
Timmins ON P4N 3X1 0.72km -
CFCL Historic Site
0.91km -
Great Canadian Kayak Challenge
Timmins ON 1.06km
-
Scotiabank
1500 Riverside Dr, Timmins ON P4R 1A1 1.57km -
CIBC
1455 Riverside Dr, Timmins ON P4R 1M8 1.58km -
President's Choice Financial ATM
227 Algonquin Blvd W, Timmins ON P4N 2R8 1.68km
