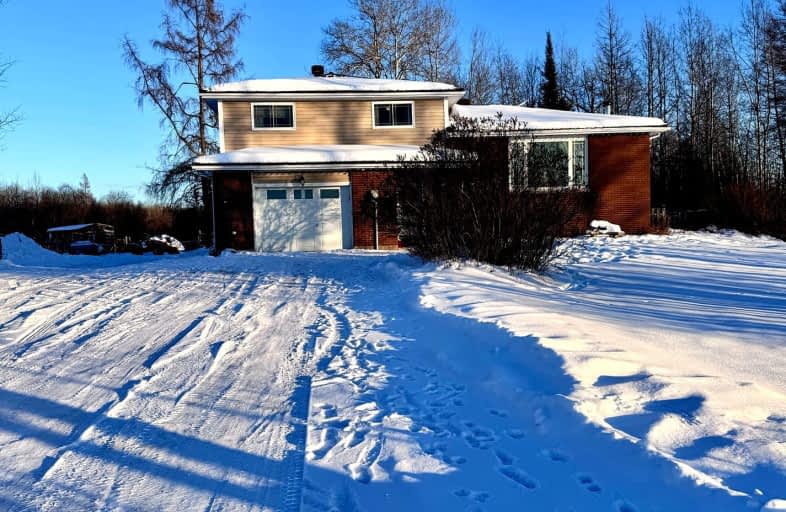Car-Dependent
- Almost all errands require a car.
0
/100
Somewhat Bikeable
- Most errands require a car.
28
/100

Roland Michener Secondary School (Elementary)
Elementary: Public
17.58 km
St Joseph Separate School
Elementary: Catholic
17.02 km
École catholique St-Jude
Elementary: Catholic
13.56 km
Schumacher Public School
Elementary: Public
23.41 km
Golden Avenue Public School
Elementary: Public
17.77 km
Bertha Shaw Public School
Elementary: Public
17.31 km
NCDSB Access Center Secondary School
Secondary: Catholic
25.43 km
PACE Alternative & Continuing Education
Secondary: Public
25.60 km
École secondaire Cochrane
Secondary: Public
26.13 km
Roland Michener Secondary School
Secondary: Public
17.58 km
O'Gorman High School
Secondary: Catholic
25.86 km
École secondaire catholique Theriault
Secondary: Catholic
26.62 km


