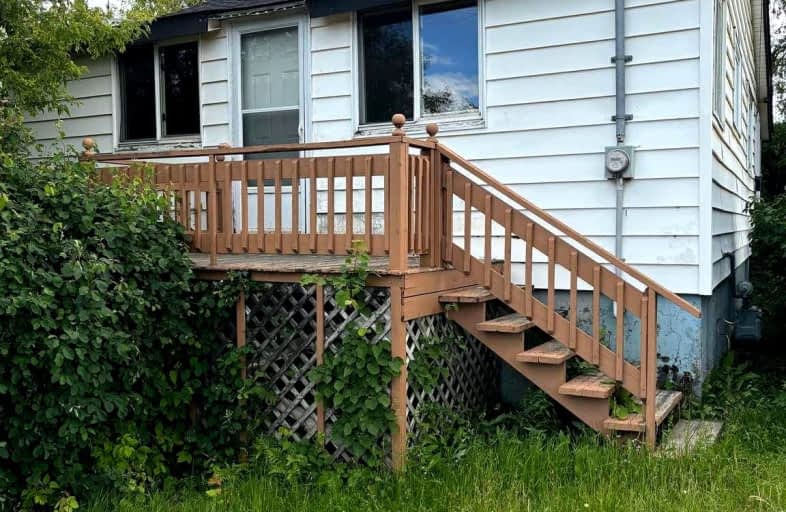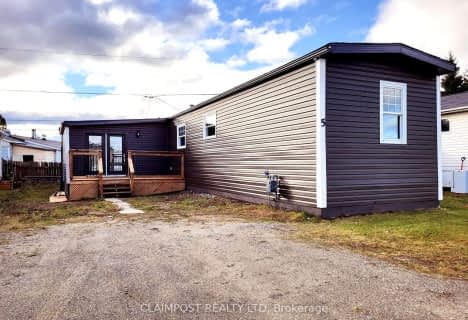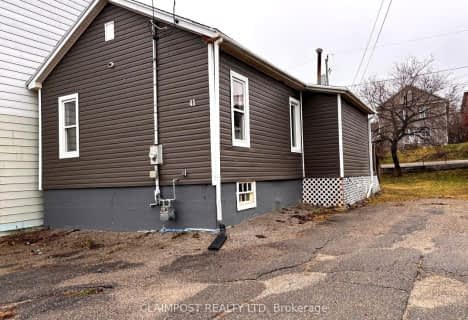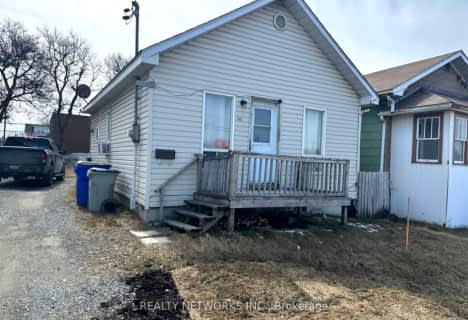Very Walkable
- Most errands can be accomplished on foot.
83
/100
Bikeable
- Some errands can be accomplished on bike.
67
/100

École catholique Louis-Rhéaume
Elementary: Catholic
1.23 km
École catholique Louis-Rhéaume
Elementary: Catholic
1.24 km
École catholique Jacques-Cartier (Timmins)
Elementary: Catholic
1.07 km
Sacred Heart School
Elementary: Catholic
1.28 km
St Paul Separate School
Elementary: Catholic
0.93 km
Pinecrest Public School
Elementary: Public
1.15 km
NCDSB Access Center Secondary School
Secondary: Catholic
0.94 km
PACE Alternative & Continuing Education
Secondary: Public
0.64 km
École secondaire Cochrane
Secondary: Public
1.16 km
O'Gorman High School
Secondary: Catholic
1.53 km
École secondaire catholique Theriault
Secondary: Catholic
2.03 km
Timmins High and Vocational School
Secondary: Public
2.22 km
-
Hollinger Park Playground
0.34km -
Flintstone Park
1.04km -
Hollinger Mine Bike Trail
Timmins ON P4N 1M8 1.05km
-
CIBC
562 Algonquin Blvd E, Timmins ON P4N 1B7 0.31km -
Localcoin Bitcoin ATM - Lyne's Variety & Cigar Shop
252 Toke St, Timmins ON P4N 6V1 0.34km -
TD Canada Trust ATM
6 Pine St S, Timmins ON P4N 2J8 0.47km







