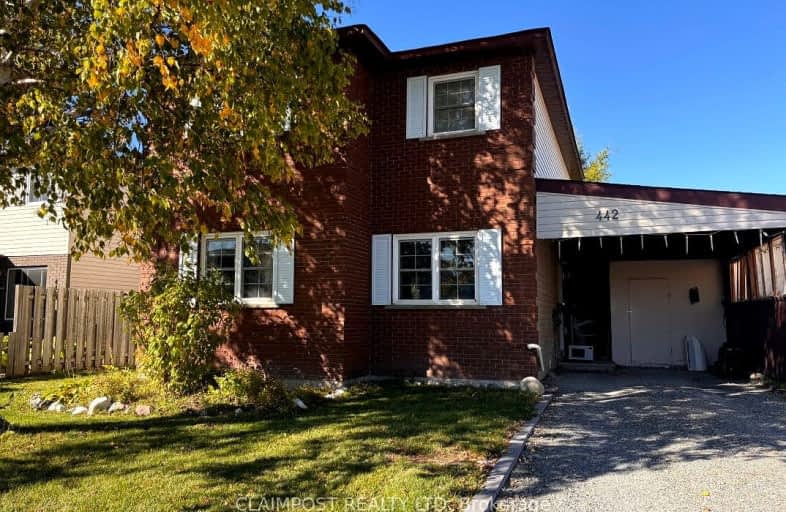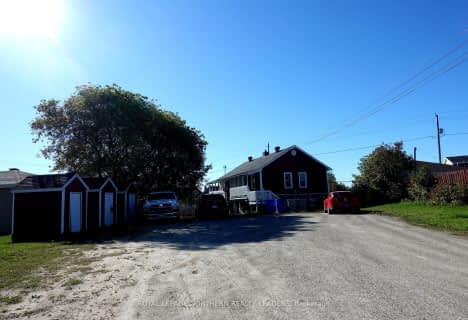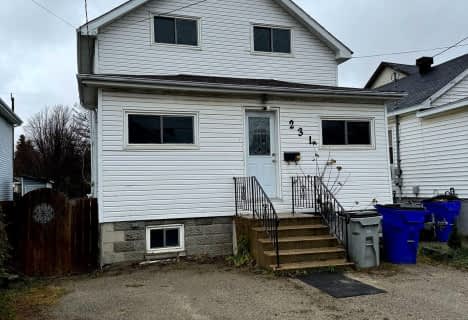Car-Dependent
- Most errands require a car.
42
/100
Somewhat Bikeable
- Most errands require a car.
38
/100

École catholique Jacques-Cartier (Timmins)
Elementary: Catholic
2.01 km
O'Gorman Intermediate Catholic School
Elementary: Catholic
1.79 km
R Ross Beattie Senior Public School
Elementary: Public
1.97 km
École catholique Sacré-Coeur (Timmins)
Elementary: Catholic
1.38 km
École catholique Don-Bosco
Elementary: Catholic
0.14 km
W Earle Miller Public School
Elementary: Public
0.93 km
NCDSB Access Center Secondary School
Secondary: Catholic
2.12 km
La Clef
Secondary: Catholic
2.61 km
École secondaire Cochrane
Secondary: Public
2.75 km
O'Gorman High School
Secondary: Catholic
1.62 km
École secondaire catholique Theriault
Secondary: Catholic
1.80 km
Timmins High and Vocational School
Secondary: Public
1.43 km
-
Randall Park
381 Randall Dr, Timmins ON P4N 7R9 0.54km -
Riverpark Tennis Courts
0.64km -
Denise St. Park
Denise St, Timmins ON 1.78km
-
CIBC
690 River Park Rd, Timmins ON P4P 1B4 0.6km -
TD Bank Financial Group
690 River Park Rd, Timmins ON P4P 1B4 0.65km -
Scotiabank
100 Waterloo Rd, Timmins ON P4N 4X5 2.52km














