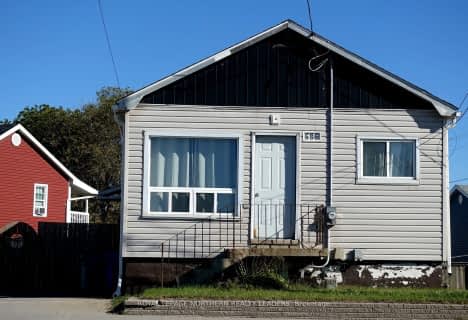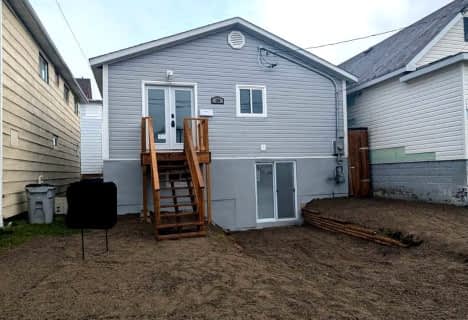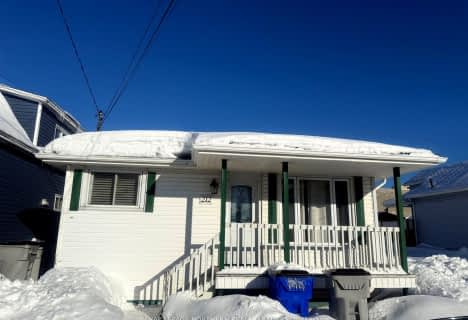
École catholique Louis-Rhéaume
Elementary: Catholic
1.12 km
École catholique Louis-Rhéaume
Elementary: Catholic
1.12 km
O'Gorman Intermediate Catholic School
Elementary: Catholic
1.13 km
École catholique Sacré-Coeur (Timmins)
Elementary: Catholic
0.97 km
École catholique Don-Bosco
Elementary: Catholic
0.75 km
W Earle Miller Public School
Elementary: Public
0.48 km
NCDSB Access Center Secondary School
Secondary: Catholic
1.46 km
PACE Alternative & Continuing Education
Secondary: Public
2.43 km
École secondaire Cochrane
Secondary: Public
2.29 km
O'Gorman High School
Secondary: Catholic
1.13 km
École secondaire catholique Theriault
Secondary: Catholic
1.67 km
Timmins High and Vocational School
Secondary: Public
1.39 km












