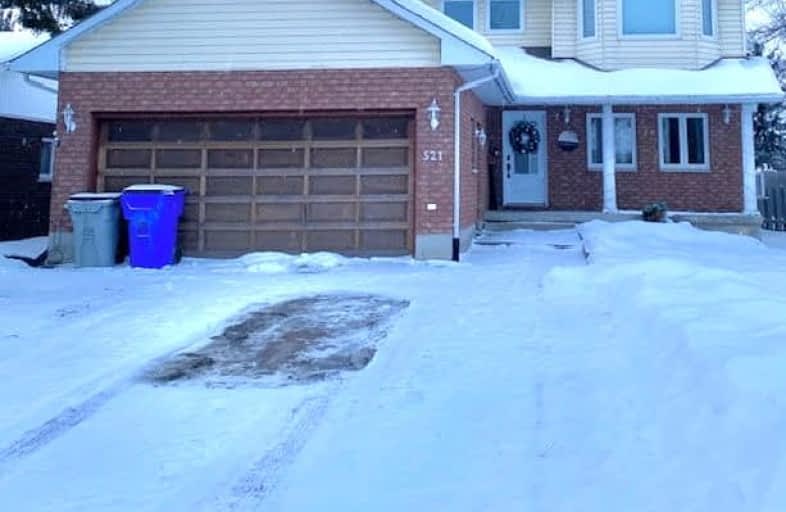Car-Dependent
- Almost all errands require a car.
15
/100
Somewhat Bikeable
- Most errands require a car.
37
/100

Roland Michener Secondary School (Elementary)
Elementary: Public
4.09 km
St Joseph Separate School
Elementary: Catholic
3.50 km
École catholique St-Jude
Elementary: Catholic
0.40 km
Schumacher Public School
Elementary: Public
10.22 km
Golden Avenue Public School
Elementary: Public
4.21 km
Bertha Shaw Public School
Elementary: Public
3.80 km
NCDSB Access Center Secondary School
Secondary: Catholic
12.62 km
PACE Alternative & Continuing Education
Secondary: Public
12.56 km
École secondaire Cochrane
Secondary: Public
13.14 km
Roland Michener Secondary School
Secondary: Public
4.09 km
O'Gorman High School
Secondary: Catholic
13.14 km
École secondaire catholique Theriault
Secondary: Catholic
13.86 km



