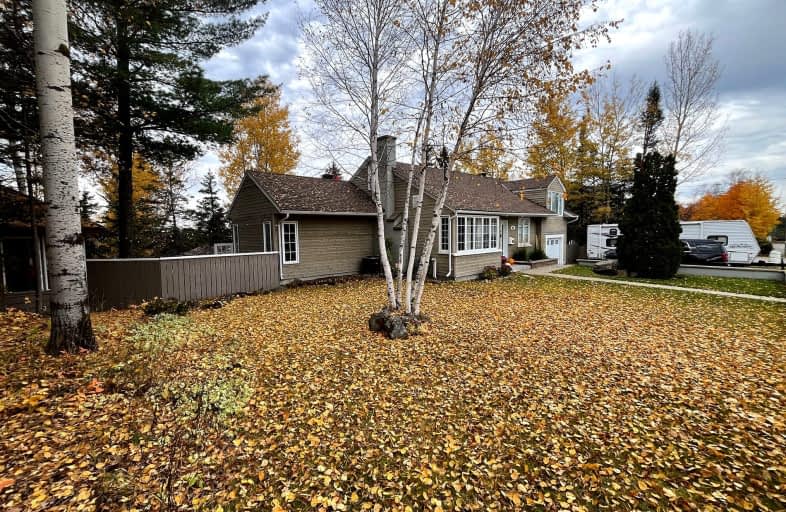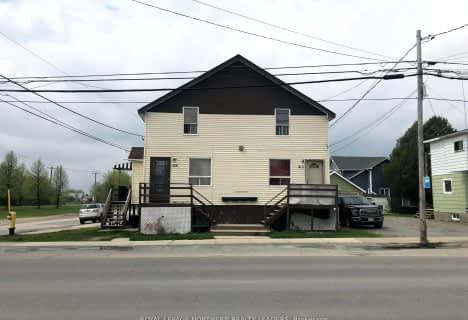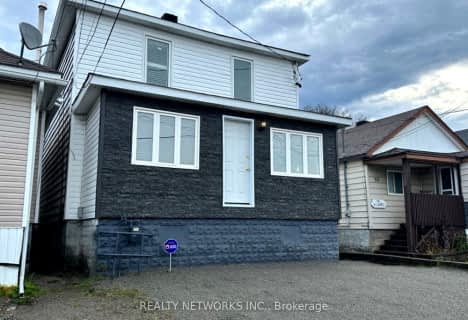Car-Dependent
- Most errands require a car.
36
/100
Bikeable
- Some errands can be accomplished on bike.
57
/100

École catholique Louis-Rhéaume
Elementary: Catholic
0.70 km
École catholique Louis-Rhéaume
Elementary: Catholic
0.70 km
École catholique Jacques-Cartier (Timmins)
Elementary: Catholic
1.19 km
O'Gorman Intermediate Catholic School
Elementary: Catholic
1.17 km
St Paul Separate School
Elementary: Catholic
1.02 km
Pinecrest Public School
Elementary: Public
0.11 km
NCDSB Access Center Secondary School
Secondary: Catholic
1.08 km
PACE Alternative & Continuing Education
Secondary: Public
1.60 km
École secondaire Cochrane
Secondary: Public
1.92 km
O'Gorman High School
Secondary: Catholic
1.55 km
École secondaire catholique Theriault
Secondary: Catholic
2.29 km
Timmins High and Vocational School
Secondary: Public
2.31 km







