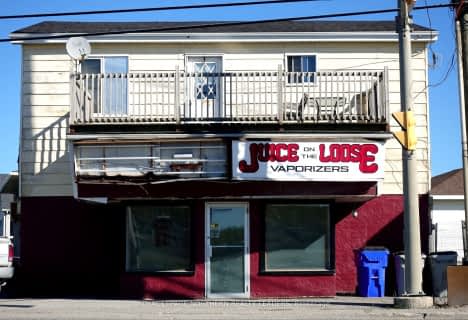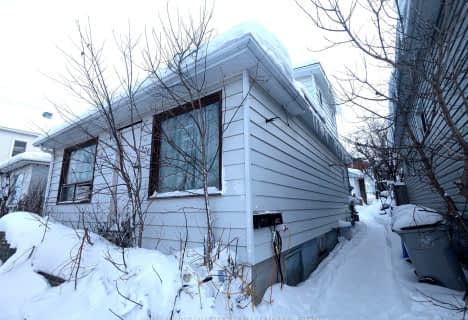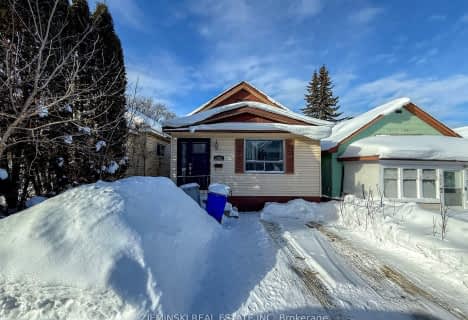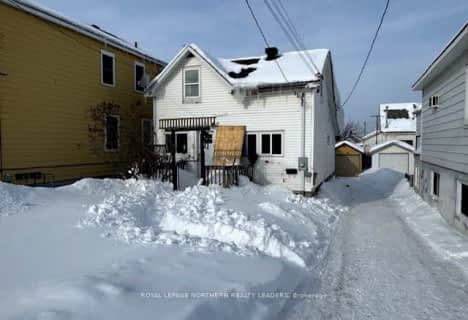
O'Gorman Intermediate Catholic School
Elementary: Catholic
1.49 km
École catholique St-Dominique
Elementary: Catholic
1.67 km
R Ross Beattie Senior Public School
Elementary: Public
1.33 km
École catholique Sacré-Coeur (Timmins)
Elementary: Catholic
0.94 km
École catholique Don-Bosco
Elementary: Catholic
0.83 km
W Earle Miller Public School
Elementary: Public
0.77 km
NCDSB Access Center Secondary School
Secondary: Catholic
1.78 km
La Clef
Secondary: Catholic
1.87 km
École secondaire Cochrane
Secondary: Public
2.19 km
O'Gorman High School
Secondary: Catholic
1.18 km
École secondaire catholique Theriault
Secondary: Catholic
1.12 km
Timmins High and Vocational School
Secondary: Public
0.73 km








