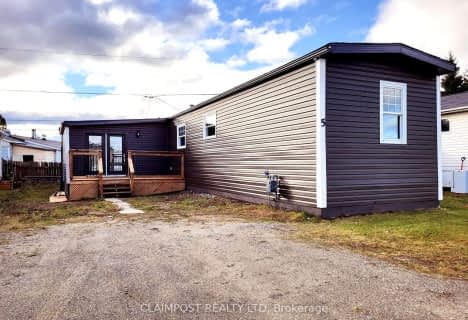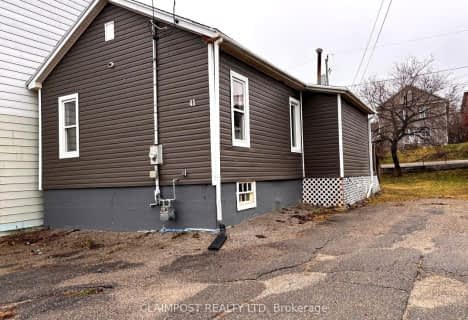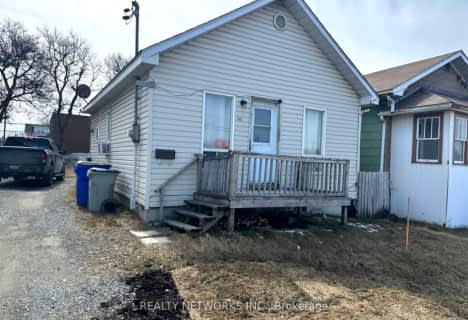
École catholique Louis-Rhéaume
Elementary: Catholic
0.91 km
École catholique Louis-Rhéaume
Elementary: Catholic
0.92 km
École catholique Jacques-Cartier (Timmins)
Elementary: Catholic
0.27 km
O'Gorman Intermediate Catholic School
Elementary: Catholic
0.51 km
St Paul Separate School
Elementary: Catholic
0.33 km
École catholique Sacré-Coeur (Timmins)
Elementary: Catholic
0.88 km
NCDSB Access Center Secondary School
Secondary: Catholic
0.26 km
PACE Alternative & Continuing Education
Secondary: Public
0.81 km
École secondaire Cochrane
Secondary: Public
0.72 km
O'Gorman High School
Secondary: Catholic
0.63 km
École secondaire catholique Theriault
Secondary: Catholic
1.11 km
Timmins High and Vocational School
Secondary: Public
1.28 km







