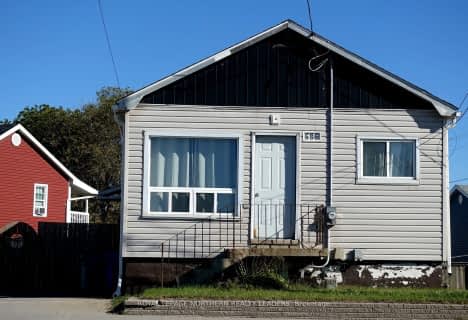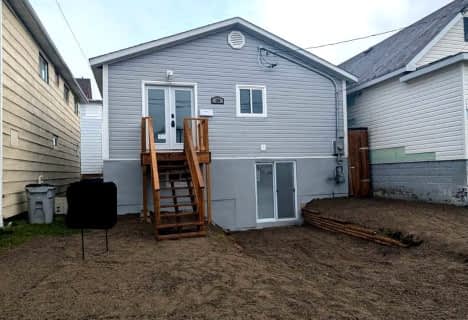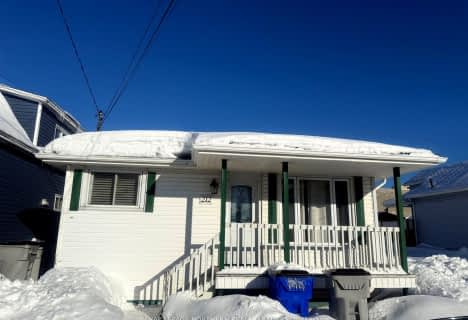Somewhat Walkable
- Some errands can be accomplished on foot.
62
/100
Bikeable
- Some errands can be accomplished on bike.
56
/100

École catholique St-Charles
Elementary: Catholic
0.90 km
École catholique St-Gérard
Elementary: Catholic
0.08 km
École catholique Jacques-Cartier (Timmins)
Elementary: Catholic
2.15 km
Sacred Heart School
Elementary: Catholic
0.40 km
St Paul Separate School
Elementary: Catholic
2.15 km
Timmins Centennial Public School
Elementary: Public
0.38 km
NCDSB Access Center Secondary School
Secondary: Catholic
2.11 km
PACE Alternative & Continuing Education
Secondary: Public
1.17 km
École secondaire Cochrane
Secondary: Public
1.27 km
O'Gorman High School
Secondary: Catholic
2.42 km
École secondaire catholique Theriault
Secondary: Catholic
2.36 km
Timmins High and Vocational School
Secondary: Public
2.72 km
-
Hollinger Mine Bike Trail
Timmins ON P4N 1M8 0.79km -
Flintstone Park
1.28km -
Hollinger Park Playground
1.55km
-
Localcoin Bitcoin ATM - Mountjoy Variety
497 Mountjoy St S, Timmins ON P4N 1V7 0.32km -
Timmins Regional Credit Union
146 Cedar St S, Timmins ON P4N 2G8 0.99km -
HSBC ATM
146 Cedar St S, Timmins ON P4N 2G8 1km












