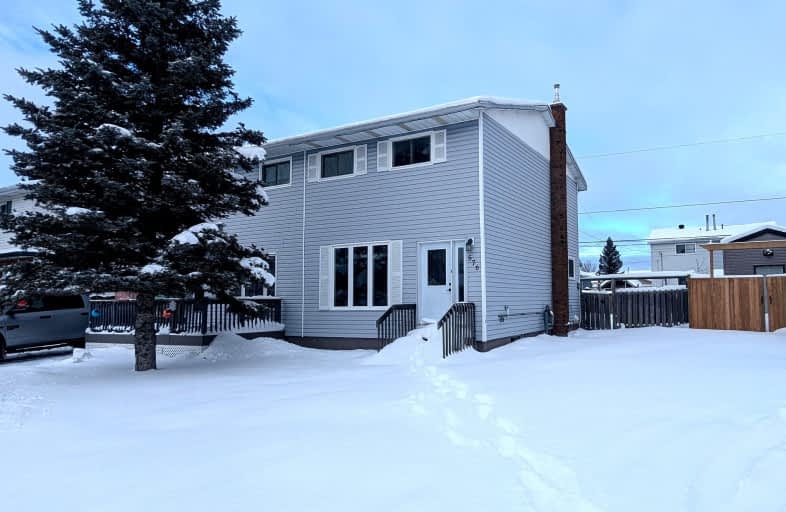Somewhat Walkable
- Some errands can be accomplished on foot.
50
/100
Bikeable
- Some errands can be accomplished on bike.
54
/100

O'Gorman Intermediate Catholic School
Elementary: Catholic
1.51 km
École catholique St-Dominique
Elementary: Catholic
1.59 km
R Ross Beattie Senior Public School
Elementary: Public
1.31 km
École catholique Sacré-Coeur (Timmins)
Elementary: Catholic
0.96 km
École catholique Don-Bosco
Elementary: Catholic
0.91 km
W Earle Miller Public School
Elementary: Public
0.83 km
NCDSB Access Center Secondary School
Secondary: Catholic
1.80 km
La Clef
Secondary: Catholic
1.80 km
École secondaire Cochrane
Secondary: Public
2.17 km
O'Gorman High School
Secondary: Catholic
1.20 km
École secondaire catholique Theriault
Secondary: Catholic
1.08 km
Timmins High and Vocational School
Secondary: Public
0.70 km


