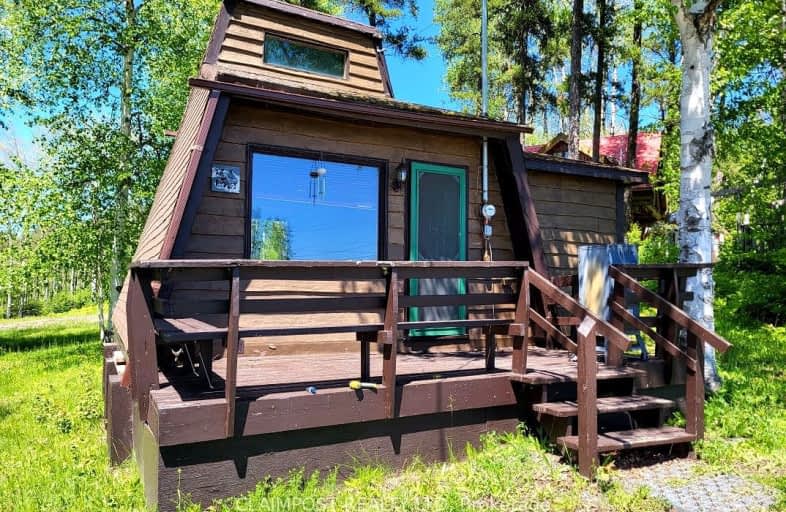Car-Dependent
- Almost all errands require a car.
0
/100
Somewhat Bikeable
- Almost all errands require a car.
16
/100

École publique Pavillon Renaissance
Elementary: Public
13.43 km
École catholique St-Dominique
Elementary: Catholic
14.48 km
École catholique Anicet-Morin
Elementary: Catholic
14.09 km
R Ross Beattie Senior Public School
Elementary: Public
15.53 km
École publique Lionel-Gauthier
Elementary: Public
13.34 km
École catholique Don-Bosco
Elementary: Catholic
14.81 km
La Clef
Secondary: Catholic
14.59 km
École secondaire Renaissance
Secondary: Public
13.42 km
École secondaire Cochrane
Secondary: Public
16.31 km
O'Gorman High School
Secondary: Catholic
15.76 km
École secondaire catholique Theriault
Secondary: Catholic
15.23 km
Timmins High and Vocational School
Secondary: Public
15.03 km
-
Riverpark Tennis Courts
14.31km -
Randall Park
381 Randall Dr, Timmins ON P4N 7R9 14.75km -
Participark
Timmins ON P4N 3X1 15.04km
-
Scotiabank
104 Crescent Ave, Timmins ON P4N 4J1 13.33km -
Scotiabank
1500 Riverside Dr, Timmins ON P4R 1A1 13.44km -
CIBC
1455 Riverside Dr, Timmins ON P4R 1M8 13.6km


