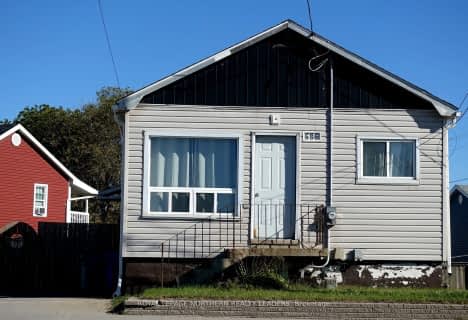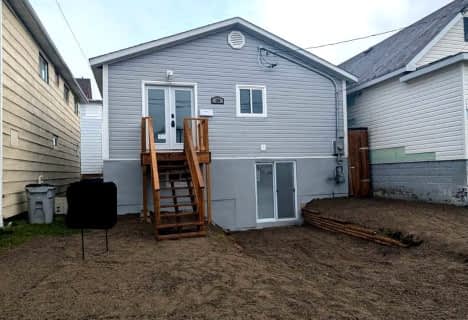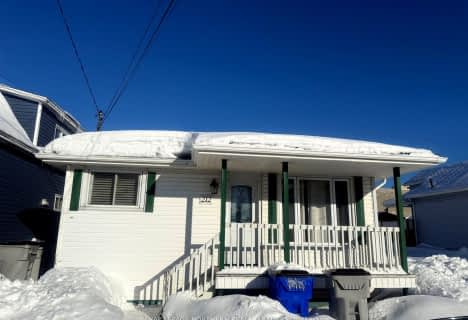
École catholique Jacques-Cartier (Timmins)
Elementary: Catholic
0.98 km
O'Gorman Intermediate Catholic School
Elementary: Catholic
0.84 km
R Ross Beattie Senior Public School
Elementary: Public
0.81 km
École catholique Sacré-Coeur (Timmins)
Elementary: Catholic
0.28 km
École catholique Don-Bosco
Elementary: Catholic
1.19 km
W Earle Miller Public School
Elementary: Public
0.47 km
NCDSB Access Center Secondary School
Secondary: Catholic
1.12 km
La Clef
Secondary: Catholic
1.79 km
École secondaire Cochrane
Secondary: Public
1.58 km
O'Gorman High School
Secondary: Catholic
0.52 km
École secondaire catholique Theriault
Secondary: Catholic
0.72 km
Timmins High and Vocational School
Secondary: Public
0.45 km












