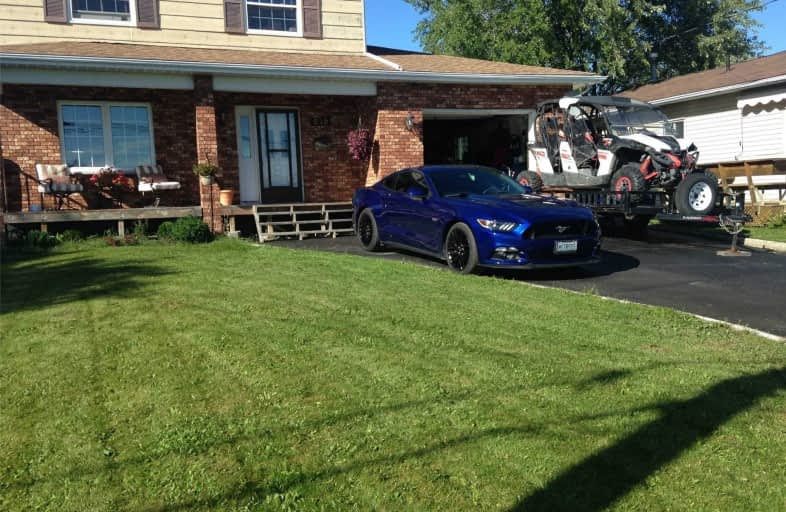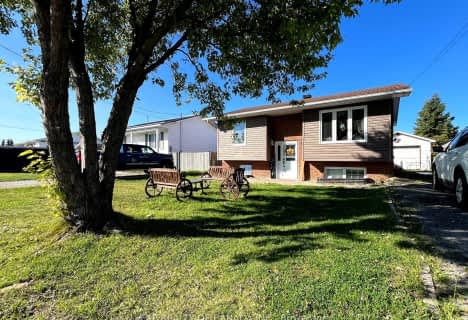
Roland Michener Secondary School (Elementary)
Elementary: Public
4.24 km
St Joseph Separate School
Elementary: Catholic
3.65 km
École catholique St-Jude
Elementary: Catholic
0.50 km
Schumacher Public School
Elementary: Public
10.35 km
Golden Avenue Public School
Elementary: Public
4.37 km
Bertha Shaw Public School
Elementary: Public
3.94 km
NCDSB Access Center Secondary School
Secondary: Catholic
12.73 km
PACE Alternative & Continuing Education
Secondary: Public
12.69 km
École secondaire Cochrane
Secondary: Public
13.26 km
Roland Michener Secondary School
Secondary: Public
4.24 km
O'Gorman High School
Secondary: Catholic
13.25 km
École secondaire catholique Theriault
Secondary: Catholic
13.97 km



