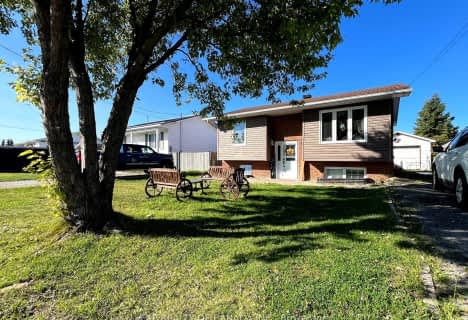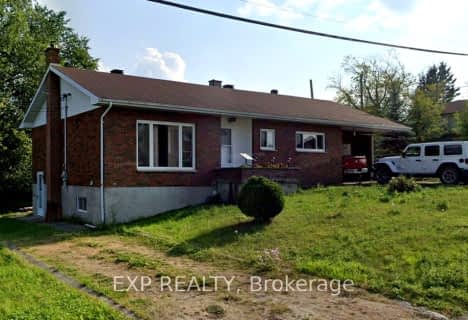Note: Property is not currently for sale or for rent.

-
Type: Detached
-
Style: Bungalow
-
Lot Size: 40 x 94
-
Age: No Data
-
Taxes: $4,266 per year
-
Days on Site: 28 Days
-
Added: Sep 04, 2024 (4 weeks on market)
-
Updated:
-
Last Checked: 2 months ago
-
MLS®#: T9290163
-
Listed By: Remax premier inc., brokerage
Take a look at this 12 year old move-in ready home complete with 5 bedrooms, a bright open kitchen with patio doors facing the back yard, spacious living room with custom wainscoting to add charming character and bamboo flooring on main floor. Basement level is fully finished with plenty of storage space, laundry room, utility room, and a large family room. Parking for 4 vehicles. Within walking distance to many amenities.
Property Details
Facts for 7 Fern Avenue, Timmins
Status
Days on Market: 28
Last Status: Sold
Sold Date: Jul 14, 2021
Closed Date: Aug 13, 2021
Expiry Date: Sep 30, 2021
Sold Price: $238,000
Unavailable Date: Jul 14, 2021
Input Date: Jun 16, 2021
Property
Status: Sale
Property Type: Detached
Style: Bungalow
Area: Timmins
Community: Main area
Availability Date: IMMEDIATE
Inside
Bedrooms: 3
Bedrooms Plus: 2
Bathrooms: 1
Rooms: 10
Fireplace: No
Washrooms: 1
Building
Basement: Finished
Heat Type: Forced Air
Heat Source: Gas
Special Designation: Unknown
Parking
Garage Type: None
Total Parking Spaces: 4
Fees
Tax Year: 2020
Tax Legal Description: PCL 6616 SEC WAT SRO; LT 237 PL M70C TISDALE; CITY OF TIMMINS
Taxes: $4,266
Land
Cross Street: From Hwy 101W, turn
Municipality District: Timmins
Fronting On: South
Parcel Number: 653970245
Pool: None
Sewer: Sewers
Lot Depth: 94
Lot Frontage: 40
Zoning: NA-R2
Rooms
Room details for 7 Fern Avenue, Timmins
| Type | Dimensions | Description |
|---|---|---|
| Kitchen Main | 3.47 x 5.48 | |
| Prim Bdrm Main | 3.96 x 3.35 | |
| 2nd Br Main | 2.43 x 2.43 | |
| Bathroom Main | - | |
| 3rd Br Main | 3.96 x 3.35 | |
| Living Main | 5.18 x 3.65 | |
| 4th Br Bsmt | 3.35 x 3.96 | |
| 5th Br Bsmt | 3.35 x 3.04 | |
| Laundry Bsmt | 2.13 x 3.04 | |
| Utility Bsmt | 3.78 x 2.87 | |
| Other Bsmt | - |
| XXXXXXXX | XXX XX, XXXX |
XXXX XXX XXXX |
$XXX,XXX |
| XXX XX, XXXX |
XXXXXX XXX XXXX |
$XXX,XXX | |
| XXXXXXXX | XXX XX, XXXX |
XXXX XXX XXXX |
$XXX,XXX |
| XXX XX, XXXX |
XXXXXX XXX XXXX |
$XXX,XXX | |
| XXXXXXXX | XXX XX, XXXX |
XXXX XXX XXXX |
$XXX,XXX |
| XXX XX, XXXX |
XXXXXX XXX XXXX |
$XXX,XXX | |
| XXXXXXXX | XXX XX, XXXX |
XXXX XXX XXXX |
$XXX,XXX |
| XXX XX, XXXX |
XXXXXX XXX XXXX |
$XXX,XXX |
| XXXXXXXX XXXX | XXX XX, XXXX | $238,000 XXX XXXX |
| XXXXXXXX XXXXXX | XXX XX, XXXX | $250,000 XXX XXXX |
| XXXXXXXX XXXX | XXX XX, XXXX | $239,000 XXX XXXX |
| XXXXXXXX XXXXXX | XXX XX, XXXX | $239,900 XXX XXXX |
| XXXXXXXX XXXX | XXX XX, XXXX | $238,000 XXX XXXX |
| XXXXXXXX XXXXXX | XXX XX, XXXX | $250,000 XXX XXXX |
| XXXXXXXX XXXX | XXX XX, XXXX | $239,000 XXX XXXX |
| XXXXXXXX XXXXXX | XXX XX, XXXX | $239,900 XXX XXXX |

Roland Michener Secondary School (Elementary)
Elementary: PublicSt Joseph Separate School
Elementary: CatholicÉcole catholique St-Jude
Elementary: CatholicSchumacher Public School
Elementary: PublicGolden Avenue Public School
Elementary: PublicBertha Shaw Public School
Elementary: PublicNCDSB Access Center Secondary School
Secondary: CatholicPACE Alternative & Continuing Education
Secondary: PublicÉcole secondaire Cochrane
Secondary: PublicRoland Michener Secondary School
Secondary: PublicO'Gorman High School
Secondary: CatholicÉcole secondaire catholique Theriault
Secondary: Catholic- — bath
- — bed
- — sqft
- 2 bath
- 3 bed
63 Dunn Avenue, Timmins, Ontario • P0N 1H0 • SP - Connaught Hill


