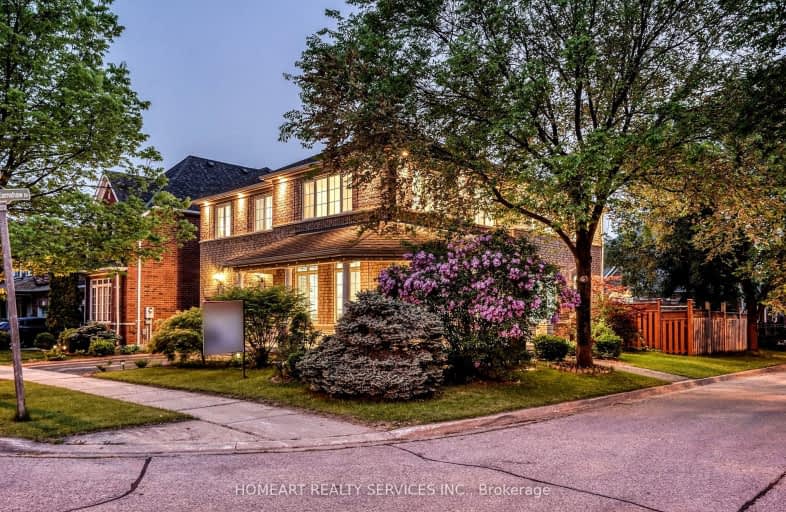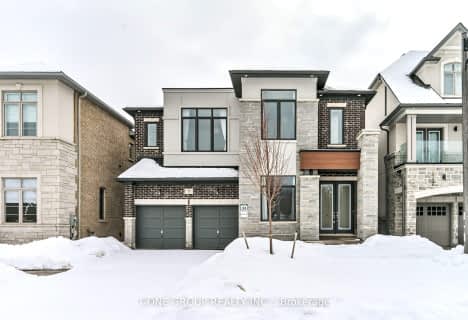Car-Dependent
- Almost all errands require a car.
13
/100
Some Transit
- Most errands require a car.
49
/100
Bikeable
- Some errands can be accomplished on bike.
59
/100

Fred Varley Public School
Elementary: Public
1.70 km
All Saints Catholic Elementary School
Elementary: Catholic
0.52 km
Beckett Farm Public School
Elementary: Public
1.85 km
John McCrae Public School
Elementary: Public
1.31 km
Castlemore Elementary Public School
Elementary: Public
0.23 km
Stonebridge Public School
Elementary: Public
1.18 km
Markville Secondary School
Secondary: Public
2.76 km
St Brother André Catholic High School
Secondary: Catholic
3.65 km
Bill Crothers Secondary School
Secondary: Public
4.67 km
Unionville High School
Secondary: Public
5.31 km
Bur Oak Secondary School
Secondary: Public
2.02 km
Pierre Elliott Trudeau High School
Secondary: Public
1.37 km
-
Toogood Pond
Carlton Rd (near Main St.), Unionville ON L3R 4J8 3.37km -
Milne Dam Conservation Park
Hwy 407 (btwn McCowan & Markham Rd.), Markham ON L3P 1G6 4.7km -
Aldergrove Park
ON 7.82km
-
TD Bank Financial Group
9870 Hwy 48 (Major Mackenzie Dr), Markham ON L6E 0H7 2.94km -
CIBC
9690 Hwy 48 N (at Bur Oak Ave.), Markham ON L6E 0H8 2.94km -
BMO Bank of Montreal
5221 Hwy 7 E, Markham ON L3R 1N3 4.05km













