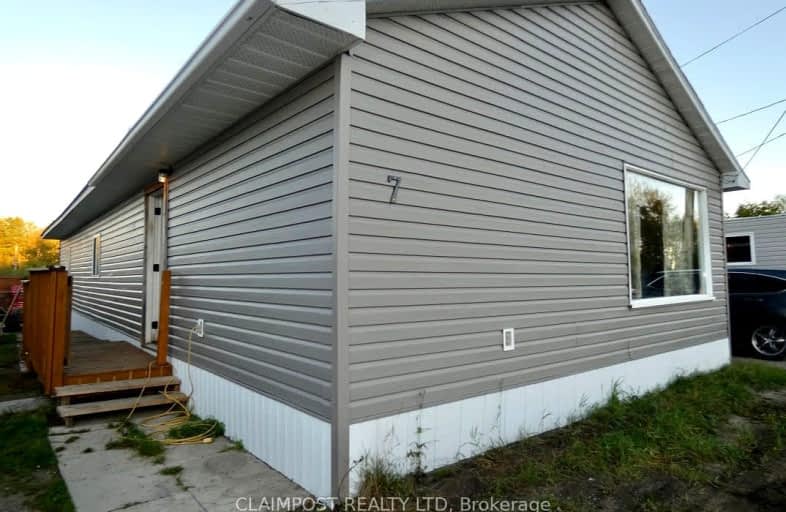Car-Dependent
- Almost all errands require a car.
0
/100
Somewhat Bikeable
- Most errands require a car.
27
/100

École publique Pavillon Renaissance
Elementary: Public
5.80 km
École catholique St-Dominique
Elementary: Catholic
6.90 km
École catholique Anicet-Morin
Elementary: Catholic
6.32 km
R Ross Beattie Senior Public School
Elementary: Public
8.11 km
École publique Lionel-Gauthier
Elementary: Public
5.70 km
Timmins Centennial Public School
Elementary: Public
7.96 km
La Clef
Secondary: Catholic
6.80 km
École secondaire Renaissance
Secondary: Public
5.79 km
École secondaire Cochrane
Secondary: Public
8.34 km
O'Gorman High School
Secondary: Catholic
8.71 km
École secondaire catholique Theriault
Secondary: Catholic
7.94 km
Timmins High and Vocational School
Secondary: Public
8.08 km
-
CFCL Historic Site
7.41km -
Dog Park
Timmins ON 7.43km -
Participark
Timmins ON P4N 3X1 7.47km
-
Scotiabank
104 Crescent Ave, Timmins ON P4N 4J1 5.16km -
Scotiabank
1500 Riverside Dr, Timmins ON P4R 1A1 5.37km -
CIBC
1455 Riverside Dr, Timmins ON P4R 1M8 5.37km


