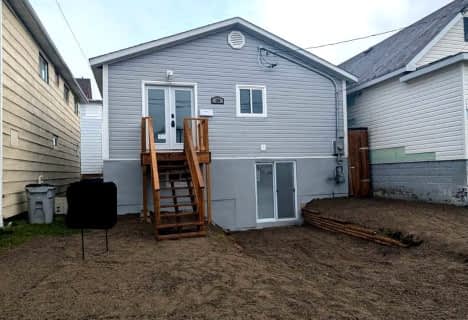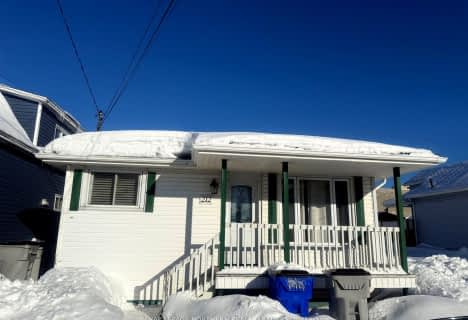
École catholique St-Charles
Elementary: Catholic
0.14 km
École catholique St-Gérard
Elementary: Catholic
0.82 km
École catholique Jacques-Cartier (Timmins)
Elementary: Catholic
1.50 km
Sacred Heart School
Elementary: Catholic
0.62 km
R Ross Beattie Senior Public School
Elementary: Public
1.33 km
Timmins Centennial Public School
Elementary: Public
0.69 km
NCDSB Access Center Secondary School
Secondary: Catholic
1.48 km
PACE Alternative & Continuing Education
Secondary: Public
0.75 km
École secondaire Cochrane
Secondary: Public
0.53 km
O'Gorman High School
Secondary: Catholic
1.70 km
École secondaire catholique Theriault
Secondary: Catholic
1.59 km
Timmins High and Vocational School
Secondary: Public
1.95 km












