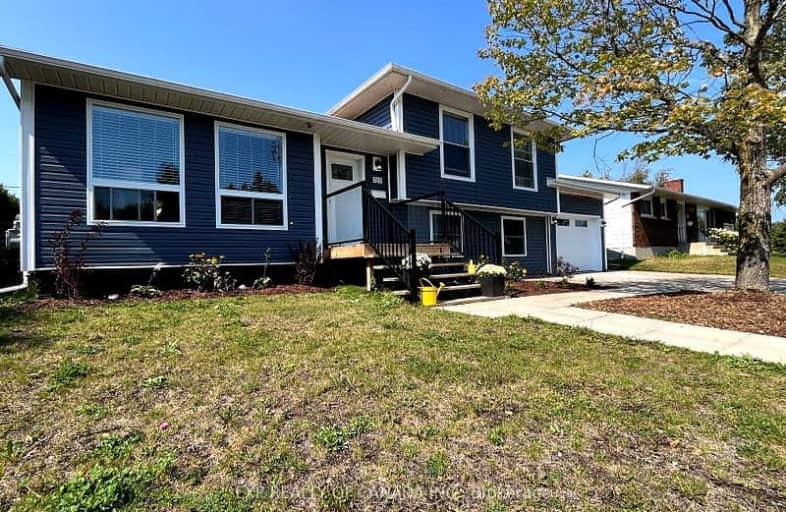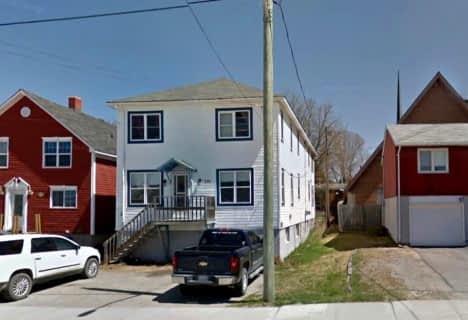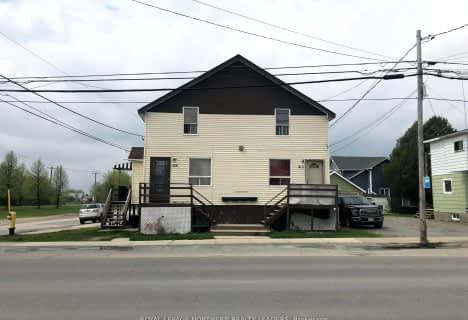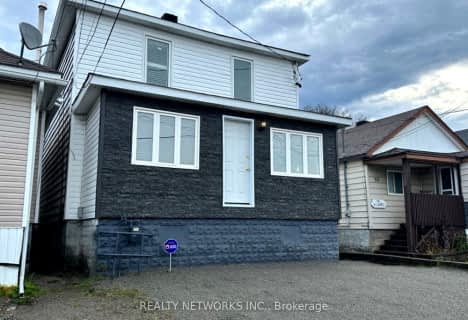Car-Dependent
- Almost all errands require a car.
23
/100
Somewhat Bikeable
- Most errands require a car.
41
/100

École catholique Jacques-Cartier (Timmins)
Elementary: Catholic
0.90 km
O'Gorman Intermediate Catholic School
Elementary: Catholic
0.67 km
St Paul Separate School
Elementary: Catholic
0.99 km
École catholique Sacré-Coeur (Timmins)
Elementary: Catholic
0.45 km
École catholique Don-Bosco
Elementary: Catholic
1.08 km
W Earle Miller Public School
Elementary: Public
0.21 km
NCDSB Access Center Secondary School
Secondary: Catholic
1.00 km
PACE Alternative & Continuing Education
Secondary: Public
1.95 km
École secondaire Cochrane
Secondary: Public
1.76 km
O'Gorman High School
Secondary: Catholic
0.60 km
École secondaire catholique Theriault
Secondary: Catholic
1.18 km
Timmins High and Vocational School
Secondary: Public
0.97 km
-
Randall Park
381 Randall Dr, Timmins ON P4N 7R9 0.87km -
Denise St. Park
Denise St, Timmins ON 1.15km -
Riverpark Tennis Courts
1.31km
-
TD Bank Financial Group
690 River Park Rd, Timmins ON P4P 1B4 1.31km -
CIBC
690 River Park Rd, Timmins ON P4P 1B4 1.36km -
Scotiabank
100 Waterloo Rd, Timmins ON P4N 4X5 1.52km







