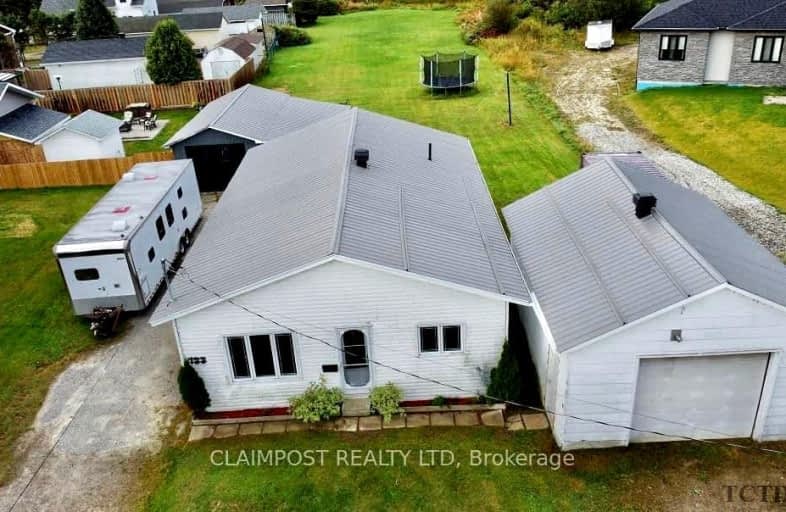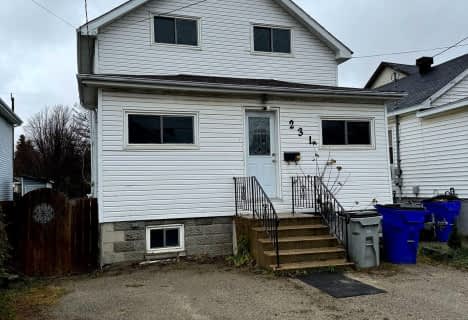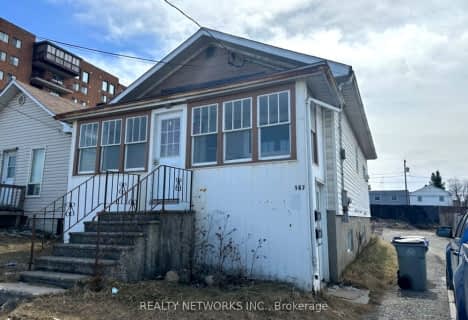Car-Dependent
- Most errands require a car.
30
/100
Somewhat Bikeable
- Most errands require a car.
34
/100

École catholique St-Dominique
Elementary: Catholic
0.56 km
École catholique Anicet-Morin
Elementary: Catholic
1.10 km
R Ross Beattie Senior Public School
Elementary: Public
0.94 km
École catholique Sacré-Coeur (Timmins)
Elementary: Catholic
1.27 km
École catholique Don-Bosco
Elementary: Catholic
1.95 km
W Earle Miller Public School
Elementary: Public
1.55 km
La Clef
Secondary: Catholic
0.76 km
École secondaire Renaissance
Secondary: Public
1.67 km
École secondaire Cochrane
Secondary: Public
1.73 km
O'Gorman High School
Secondary: Catholic
1.37 km
École secondaire catholique Theriault
Secondary: Catholic
0.66 km
Timmins High and Vocational School
Secondary: Public
0.66 km
-
Participark
Timmins ON P4N 3X1 0.51km -
Denise St. Park
Denise St, Timmins ON 0.68km -
CFCL Historic Site
0.81km
-
TD Bank Financial Group
690 River Park Rd, Timmins ON P4P 1B4 1.35km -
CIBC
690 River Park Rd, Timmins ON P4P 1B4 1.44km -
President's Choice Financial ATM
227 Algonquin Blvd W, Timmins ON P4N 2R8 1.45km














