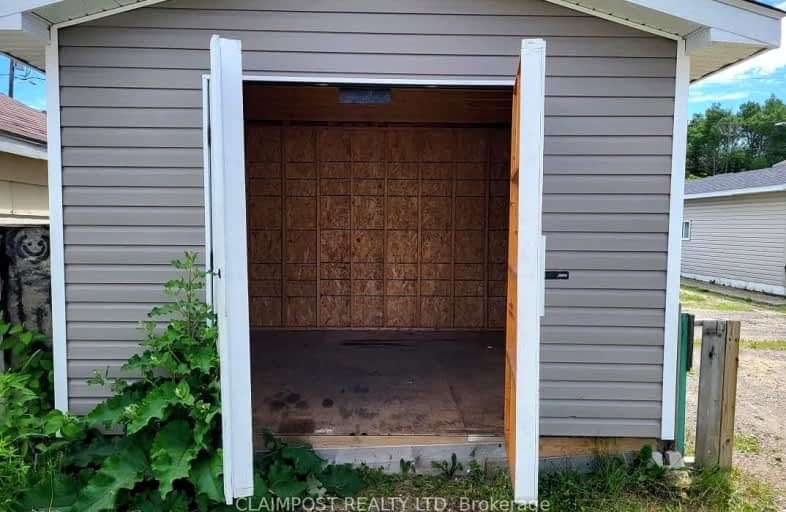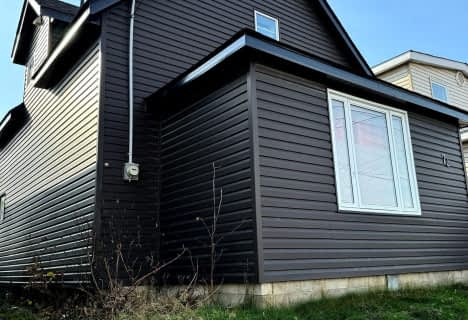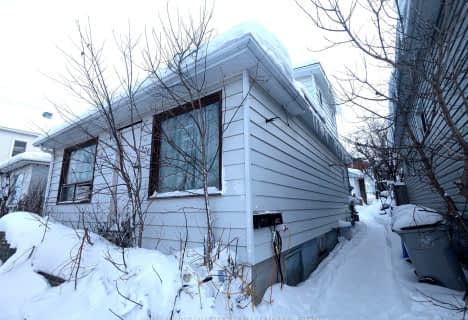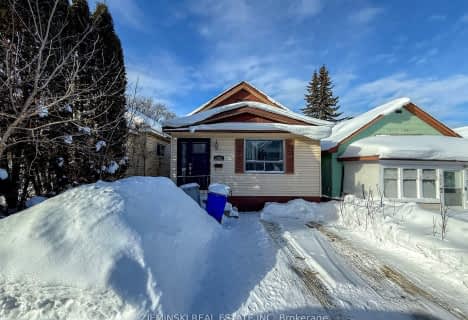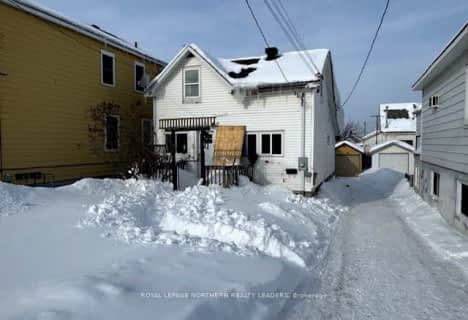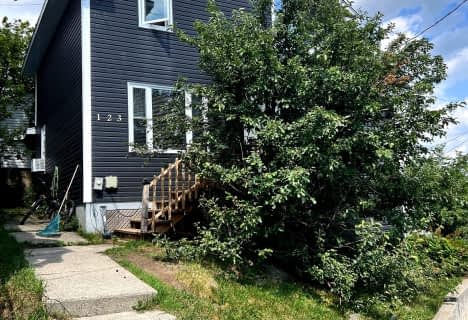Car-Dependent
- Most errands require a car.
Somewhat Bikeable
- Most errands require a car.

École catholique Louis-Rhéaume
Elementary: CatholicÉcole catholique Louis-Rhéaume
Elementary: CatholicSchumacher Public School
Elementary: PublicSacred Heart School
Elementary: CatholicSt Paul Separate School
Elementary: CatholicPinecrest Public School
Elementary: PublicNCDSB Access Center Secondary School
Secondary: CatholicPACE Alternative & Continuing Education
Secondary: PublicÉcole secondaire Cochrane
Secondary: PublicO'Gorman High School
Secondary: CatholicÉcole secondaire catholique Theriault
Secondary: CatholicTimmins High and Vocational School
Secondary: Public-
Past Presidents Park
Schumacher ON 0.41km -
Hollinger Park Playground
1.78km -
Hollinger Mine Bike Trail
Timmins ON P4N 1M8 2.18km
-
President's Choice Financial ATM
654 Algonquin Blvd E, Timmins ON P4N 8R4 1.5km -
CIBC
562 Algonquin Blvd E, Timmins ON P4N 1B7 1.71km -
Localcoin Bitcoin ATM - Lyne's Variety & Cigar Shop
252 Toke St, Timmins ON P4N 6V1 2.08km
- — bath
- — bed
- — sqft
123 Father Costello Drive, Timmins, Ontario • P0N 1G0 • SCH - Main Area
