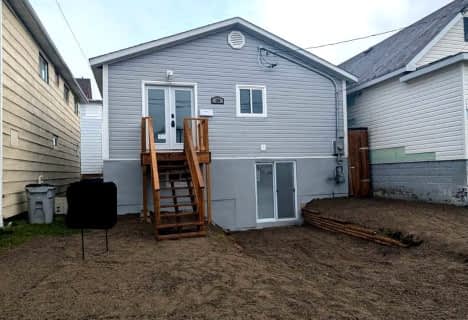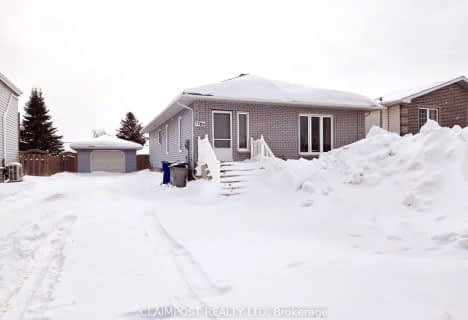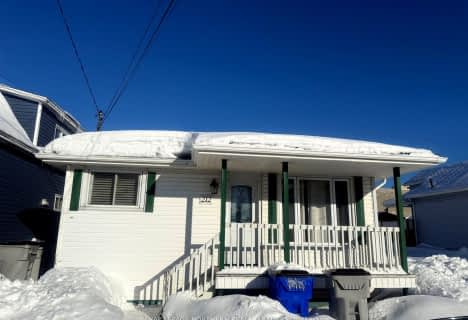
École catholique Jacques-Cartier (Timmins)
Elementary: Catholic
1.34 km
O'Gorman Intermediate Catholic School
Elementary: Catholic
1.19 km
R Ross Beattie Senior Public School
Elementary: Public
1.07 km
École catholique Sacré-Coeur (Timmins)
Elementary: Catholic
0.63 km
École catholique Don-Bosco
Elementary: Catholic
0.96 km
W Earle Miller Public School
Elementary: Public
0.56 km
NCDSB Access Center Secondary School
Secondary: Catholic
1.48 km
La Clef
Secondary: Catholic
1.80 km
École secondaire Cochrane
Secondary: Public
1.90 km
O'Gorman High School
Secondary: Catholic
0.88 km
École secondaire catholique Theriault
Secondary: Catholic
0.89 km
Timmins High and Vocational School
Secondary: Public
0.52 km












