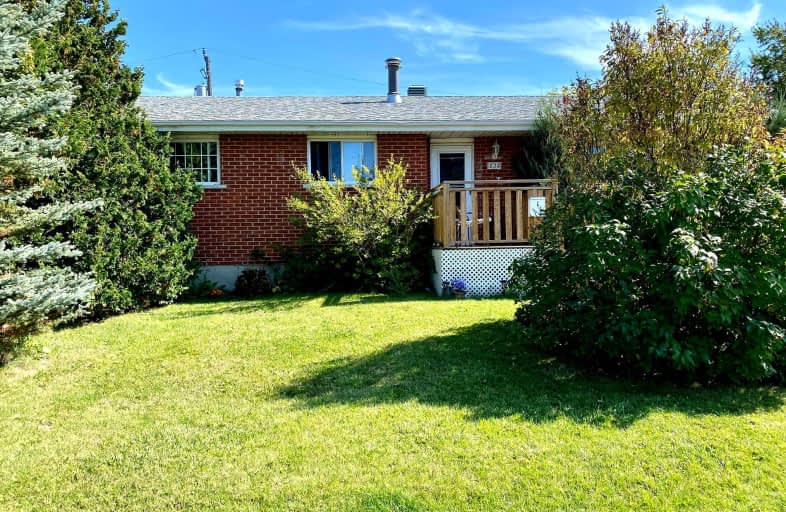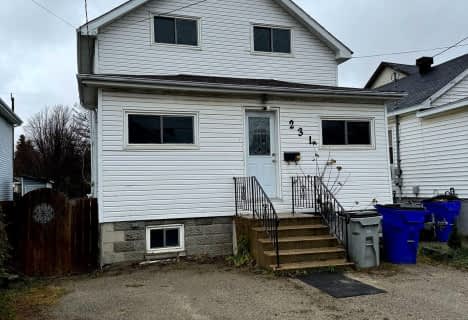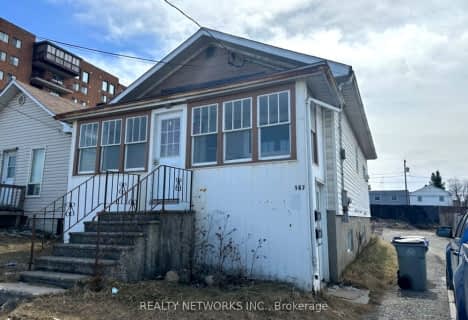Car-Dependent
- Most errands require a car.
46
/100
Somewhat Bikeable
- Most errands require a car.
48
/100

École catholique Jacques-Cartier (Timmins)
Elementary: Catholic
1.52 km
O'Gorman Intermediate Catholic School
Elementary: Catholic
1.34 km
R Ross Beattie Senior Public School
Elementary: Public
1.33 km
École catholique Sacré-Coeur (Timmins)
Elementary: Catholic
0.83 km
École catholique Don-Bosco
Elementary: Catholic
0.70 km
W Earle Miller Public School
Elementary: Public
0.57 km
NCDSB Access Center Secondary School
Secondary: Catholic
1.65 km
La Clef
Secondary: Catholic
2.02 km
École secondaire Cochrane
Secondary: Public
2.15 km
O'Gorman High School
Secondary: Catholic
1.08 km
École secondaire catholique Theriault
Secondary: Catholic
1.16 km
Timmins High and Vocational School
Secondary: Public
0.78 km
-
Randall Park
381 Randall Dr, Timmins ON P4N 7R9 0.13km -
Riverpark Tennis Courts
0.55km -
Denise St. Park
Denise St, Timmins ON 1.14km
-
TD Bank Financial Group
690 River Park Rd, Timmins ON P4P 1B4 0.55km -
CIBC
690 River Park Rd, Timmins ON P4P 1B4 0.61km -
Scotiabank
100 Waterloo Rd, Timmins ON P4N 4X5 1.93km














