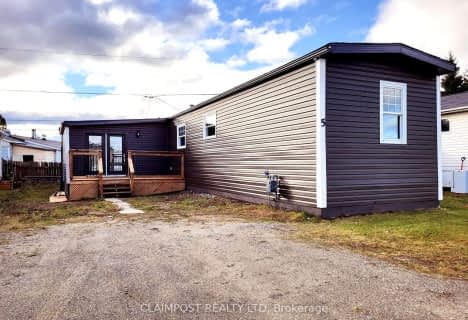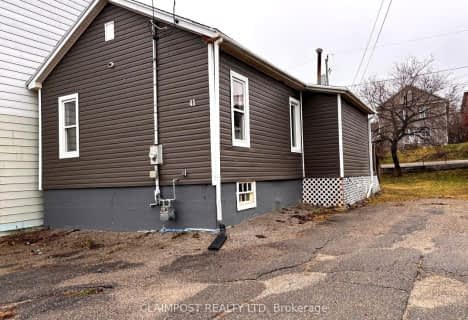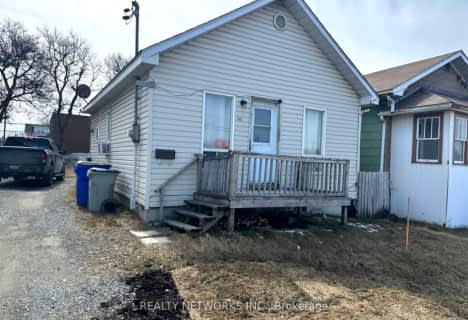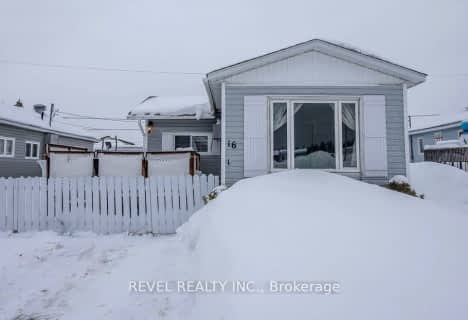
École catholique St-Charles
Elementary: Catholic
0.80 km
École catholique Jacques-Cartier (Timmins)
Elementary: Catholic
0.65 km
O'Gorman Intermediate Catholic School
Elementary: Catholic
0.90 km
Sacred Heart School
Elementary: Catholic
1.18 km
St Paul Separate School
Elementary: Catholic
0.68 km
R Ross Beattie Senior Public School
Elementary: Public
0.90 km
NCDSB Access Center Secondary School
Secondary: Catholic
0.63 km
PACE Alternative & Continuing Education
Secondary: Public
0.49 km
École secondaire Cochrane
Secondary: Public
0.38 km
O'Gorman High School
Secondary: Catholic
0.95 km
École secondaire catholique Theriault
Secondary: Catholic
1.21 km
Timmins High and Vocational School
Secondary: Public
1.47 km







