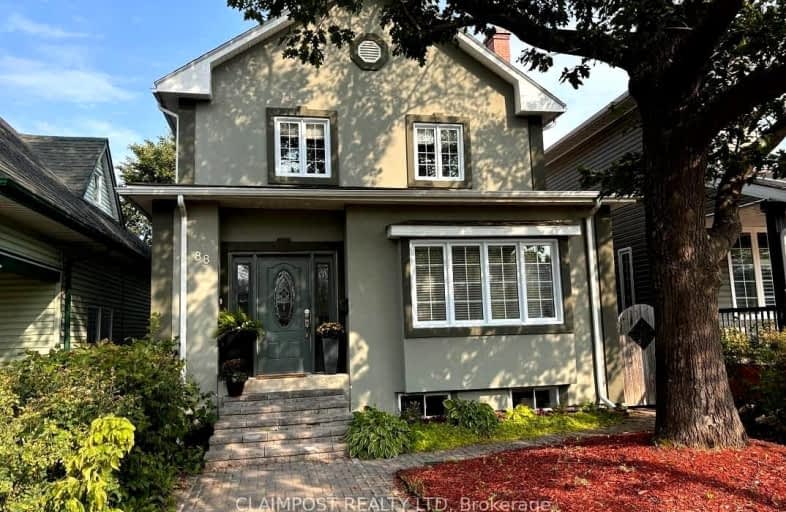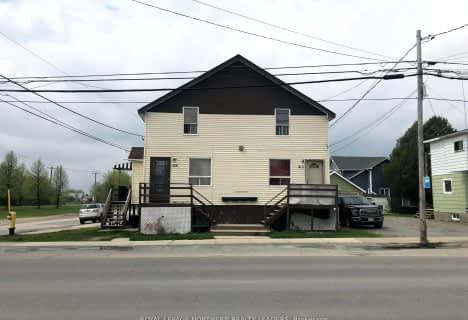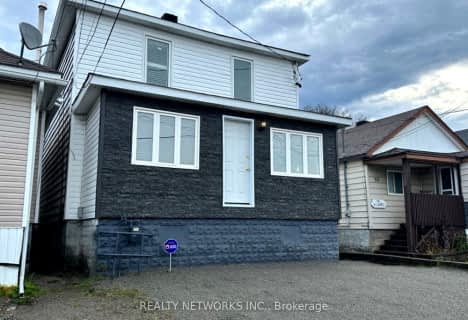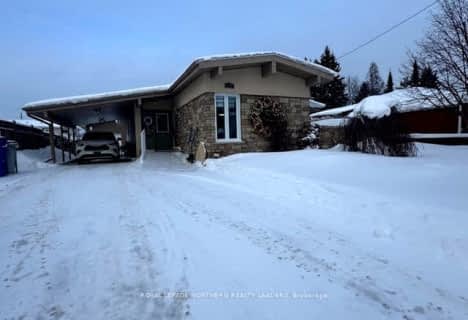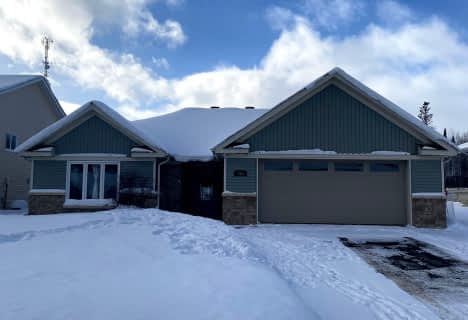Very Walkable
- Most errands can be accomplished on foot.
Bikeable
- Some errands can be accomplished on bike.

École catholique Louis-Rhéaume
Elementary: CatholicÉcole catholique Louis-Rhéaume
Elementary: CatholicÉcole catholique Jacques-Cartier (Timmins)
Elementary: CatholicSacred Heart School
Elementary: CatholicSt Paul Separate School
Elementary: CatholicPinecrest Public School
Elementary: PublicNCDSB Access Center Secondary School
Secondary: CatholicPACE Alternative & Continuing Education
Secondary: PublicÉcole secondaire Cochrane
Secondary: PublicO'Gorman High School
Secondary: CatholicÉcole secondaire catholique Theriault
Secondary: CatholicTimmins High and Vocational School
Secondary: Public-
Hollinger Park Playground
0.45km -
Flintstone Park
0.88km -
Hollinger Mine Bike Trail
Timmins ON P4N 1M8 1.03km
-
TD Bank Financial Group
6 Pine St S, Timmins ON P4N 2J8 0.34km -
TD Canada Trust ATM
6 Pine St S, Timmins ON P4N 2J8 0.34km -
TD Canada Trust Branch and ATM
6 Pine St S, Timmins ON P4N 2J8 0.34km
- — bath
- — bed
- — sqft
236 Jade Avenue, Timmins, Ontario • P4N 4M5 • TM - TNW - Algonquin to Jubilee
