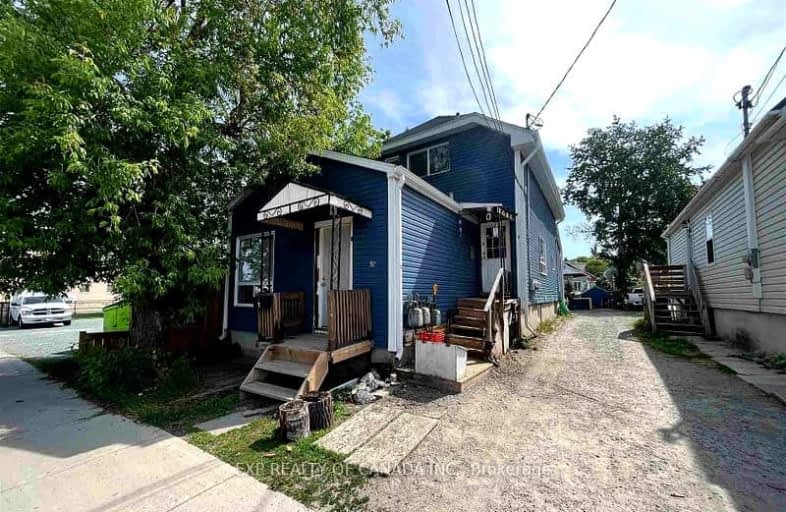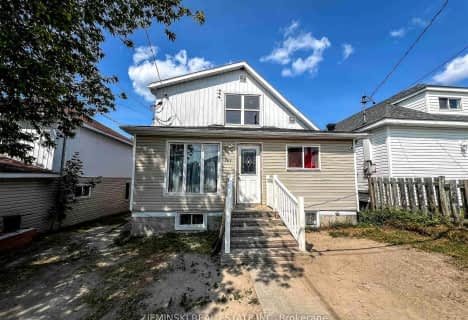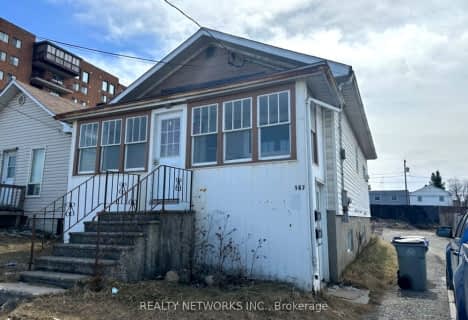Very Walkable
- Most errands can be accomplished on foot.
89
/100
Bikeable
- Some errands can be accomplished on bike.
54
/100

École catholique St-Charles
Elementary: Catholic
0.89 km
École catholique Louis-Rhéaume
Elementary: Catholic
1.20 km
École catholique Jacques-Cartier (Timmins)
Elementary: Catholic
0.66 km
O'Gorman Intermediate Catholic School
Elementary: Catholic
0.91 km
Sacred Heart School
Elementary: Catholic
1.15 km
St Paul Separate School
Elementary: Catholic
0.65 km
NCDSB Access Center Secondary School
Secondary: Catholic
0.60 km
PACE Alternative & Continuing Education
Secondary: Public
0.40 km
École secondaire Cochrane
Secondary: Public
0.52 km
O'Gorman High School
Secondary: Catholic
1.03 km
École secondaire catholique Theriault
Secondary: Catholic
1.36 km
Timmins High and Vocational School
Secondary: Public
1.60 km
-
Flintstone Park
0.4km -
Hollinger Park Playground
0.94km -
Hollinger Mine Bike Trail
Timmins ON P4N 1M8 1.2km
-
HSBC ATM
151 Algonquin Blvd E, Timmins ON P4N 1A6 0.2km -
RBC Wealth Management
100 Algonquin Blvd E, Timmins ON P4N 1A4 0.21km -
Banque Nationale du Canada
151 Algonquin Blvd E, Timmins ON P4N 1A6 0.23km








