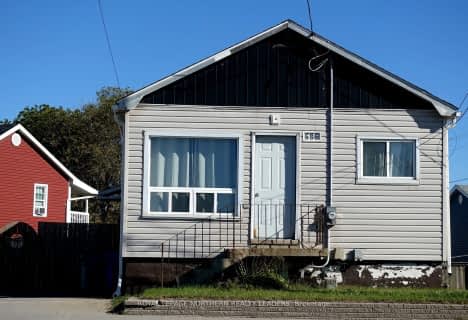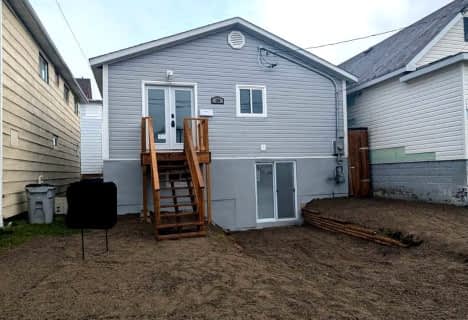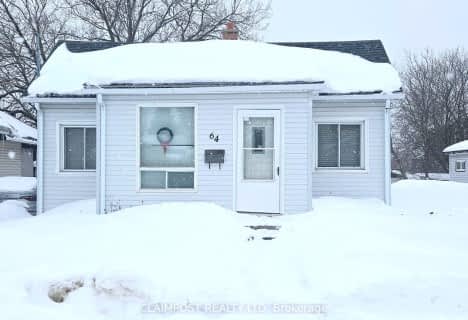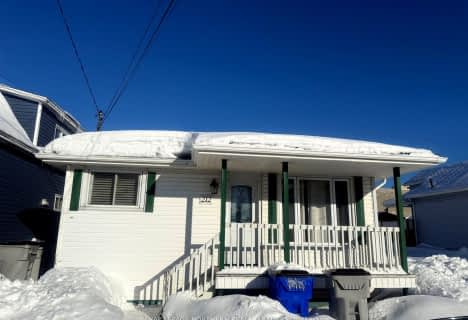Somewhat Walkable
- Some errands can be accomplished on foot.
54
/100
Somewhat Bikeable
- Most errands require a car.
45
/100

O'Gorman Intermediate Catholic School
Elementary: Catholic
1.71 km
École catholique St-Dominique
Elementary: Catholic
1.90 km
R Ross Beattie Senior Public School
Elementary: Public
1.63 km
École catholique Sacré-Coeur (Timmins)
Elementary: Catholic
1.19 km
École catholique Don-Bosco
Elementary: Catholic
0.63 km
W Earle Miller Public School
Elementary: Public
0.91 km
NCDSB Access Center Secondary School
Secondary: Catholic
2.02 km
La Clef
Secondary: Catholic
2.12 km
École secondaire Cochrane
Secondary: Public
2.48 km
O'Gorman High School
Secondary: Catholic
1.44 km
École secondaire catholique Theriault
Secondary: Catholic
1.42 km
Timmins High and Vocational School
Secondary: Public
1.03 km
-
Riverpark Tennis Courts
0.2km -
Randall Park
381 Randall Dr, Timmins ON P4N 7R9 0.25km -
Denise St. Park
Denise St, Timmins ON 1.4km
-
TD Bank Financial Group
690 River Park Rd, Timmins ON P4P 1B4 0.21km -
CIBC
690 River Park Rd, Timmins ON P4P 1B4 0.24km -
Scotiabank
100 Waterloo Rd, Timmins ON P4N 4X5 2.26km












