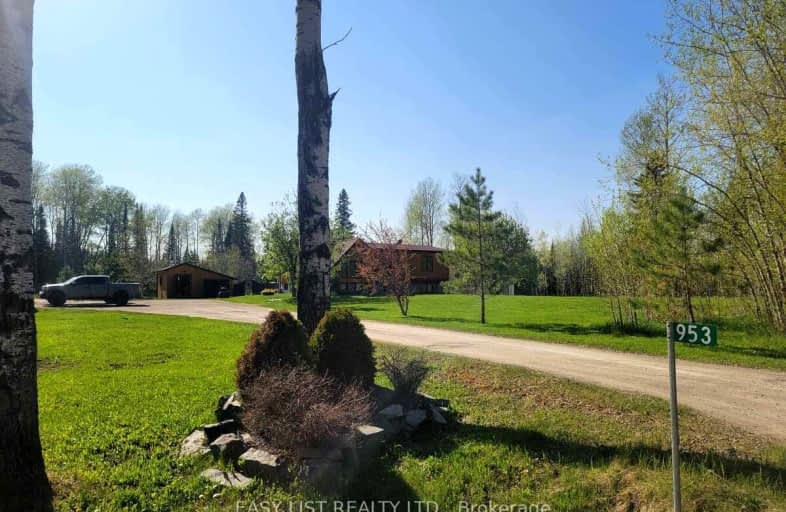Car-Dependent
- Almost all errands require a car.
0
/100
Somewhat Bikeable
- Most errands require a car.
25
/100

École publique Pavillon Renaissance
Elementary: Public
4.95 km
École catholique St-Dominique
Elementary: Catholic
6.13 km
École catholique Anicet-Morin
Elementary: Catholic
5.65 km
R Ross Beattie Senior Public School
Elementary: Public
7.34 km
École publique Lionel-Gauthier
Elementary: Public
4.85 km
École catholique Don-Bosco
Elementary: Catholic
7.30 km
La Clef
Secondary: Catholic
6.18 km
École secondaire Renaissance
Secondary: Public
4.95 km
École secondaire Cochrane
Secondary: Public
7.99 km
O'Gorman High School
Secondary: Catholic
7.73 km
École secondaire catholique Theriault
Secondary: Catholic
7.06 km
Timmins High and Vocational School
Secondary: Public
6.97 km
-
Riverpark Tennis Courts
6.61km -
Participark
Timmins ON P4N 3X1 6.75km -
CFCL Historic Site
6.88km



