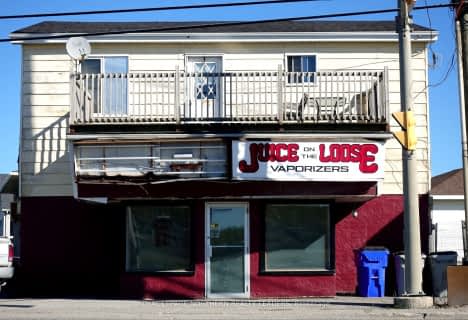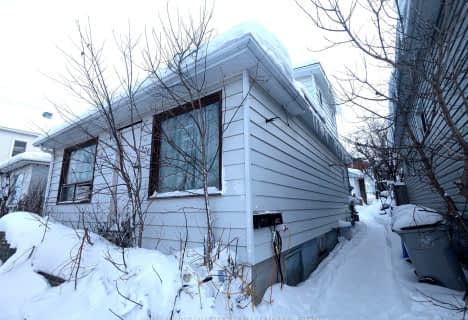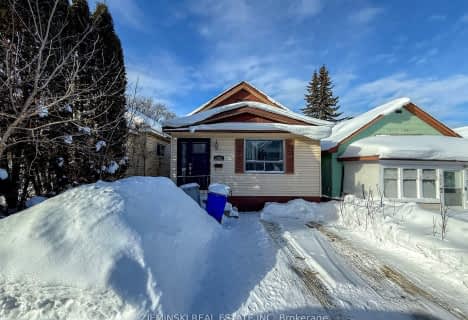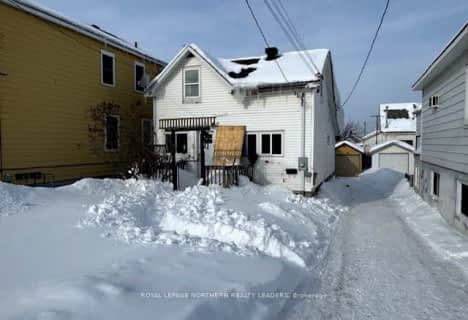
O'Gorman Intermediate Catholic School
Elementary: Catholic
1.81 km
École catholique St-Dominique
Elementary: Catholic
2.00 km
R Ross Beattie Senior Public School
Elementary: Public
1.76 km
École catholique Sacré-Coeur (Timmins)
Elementary: Catholic
1.31 km
École catholique Don-Bosco
Elementary: Catholic
0.59 km
W Earle Miller Public School
Elementary: Public
1.00 km
NCDSB Access Center Secondary School
Secondary: Catholic
2.13 km
La Clef
Secondary: Catholic
2.22 km
École secondaire Cochrane
Secondary: Public
2.60 km
O'Gorman High School
Secondary: Catholic
1.56 km
École secondaire catholique Theriault
Secondary: Catholic
1.54 km
Timmins High and Vocational School
Secondary: Public
1.16 km











