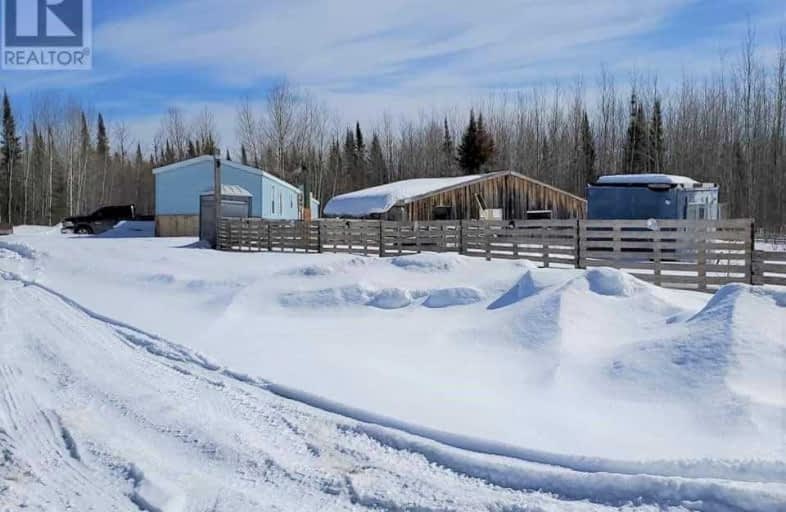Sold on Apr 15, 2021
Note: Property is not currently for sale or for rent.

-
Type: Mobile/Trailer
-
Style: Bungalow
-
Lot Size: 1764.1 x 693.77 Feet
-
Age: No Data
-
Taxes: $285 per year
-
Days on Site: 25 Days
-
Added: Mar 21, 2021 (3 weeks on market)
-
Updated:
-
Last Checked: 3 months ago
-
MLS®#: X5169439
-
Listed By: Re/max premier inc., brokerage
Live Off Grid On Just Under 40 Acres Of Land! Access Via Year-Round Cleared Rd And Enjoy The Simple Life In The 16Ft X 80Ft Mobile Home Which Has 3 Bedrooms, 4 Piece Bath And Also 4 Piece Ensuite With Skylight Over The Jacuzzi Tub Off The Master Bedroom. Cozy Living Room With Woodstove As A Main Source Of Heat & Propane Forced Air Furnace For Backup. Also Includes A 16Ft X 24Ft Cabin, A Storage Bldg, An 18Ft Dug Well Available For Hookup. Property In Clute
Extras
All Elfs & Window Coverings, Propane Stove X3, Building Material In Yard (Excl Generator)
Property Details
Facts for Lot 18 Concession 4, Cochrane
Status
Days on Market: 25
Last Status: Sold
Sold Date: Apr 15, 2021
Closed Date: Jul 14, 2021
Expiry Date: Jul 30, 2021
Sold Price: $159,000
Unavailable Date: Apr 15, 2021
Input Date: Mar 26, 2021
Prior LSC: Listing with no contract changes
Property
Status: Sale
Property Type: Mobile/Trailer
Style: Bungalow
Area: Cochrane
Availability Date: 30-60 Days/Tba
Inside
Bedrooms: 3
Bathrooms: 2
Kitchens: 1
Rooms: 5
Den/Family Room: No
Air Conditioning: None
Fireplace: Yes
Laundry Level: Main
Washrooms: 2
Building
Basement: None
Heat Type: Forced Air
Heat Source: Propane
Exterior: Vinyl Siding
Water Supply: Well
Special Designation: Unknown
Other Structures: Drive Shed
Parking
Driveway: Private
Garage Type: None
Covered Parking Spaces: 15
Total Parking Spaces: 15
Fees
Tax Year: 2020
Tax Legal Description: Pcl 948 Sec Nec; Lt 18 Con 4 Clute Except C330839*
Taxes: $285
Highlights
Feature: Clear View
Land
Cross Street: Lake Rancourt Rd/ Sh
Municipality District: Cochrane
Fronting On: South
Parcel Number: 652390145
Pool: None
Sewer: None
Lot Depth: 693.77 Feet
Lot Frontage: 1764.1 Feet
Rooms
Room details for Lot 18 Concession 4, Cochrane
| Type | Dimensions | Description |
|---|---|---|
| 2nd Br Main | 4.26 x 2.70 | Laminate, Ceiling Fan |
| Bathroom Main | - | 4 Pc Bath |
| 3rd Br Main | 2.43 x 3.35 | Laminate, Ceiling Fan |
| Living Main | 4.26 x 4.72 | Laminate |
| Kitchen Main | 4.26 x 5.33 | Window |
| Master Main | 4.26 x 4.26 | Vaulted Ceiling, 5 Pc Ensuite, Ceiling Fan |
| Bathroom Main | - | 4 Pc Ensuite, Skylight, Double Sink |
| XXXXXXXX | XXX XX, XXXX |
XXXX XXX XXXX |
$XXX,XXX |
| XXX XX, XXXX |
XXXXXX XXX XXXX |
$XXX,XXX |
| XXXXXXXX XXXX | XXX XX, XXXX | $159,000 XXX XXXX |
| XXXXXXXX XXXXXX | XXX XX, XXXX | $168,500 XXX XXXX |

École élémentaire publique L'Héritage
Elementary: PublicChar-Lan Intermediate School
Elementary: PublicSt Peter's School
Elementary: CatholicHoly Trinity Catholic Elementary School
Elementary: CatholicÉcole élémentaire catholique de l'Ange-Gardien
Elementary: CatholicWilliamstown Public School
Elementary: PublicÉcole secondaire publique L'Héritage
Secondary: PublicCharlottenburgh and Lancaster District High School
Secondary: PublicSt Lawrence Secondary School
Secondary: PublicÉcole secondaire catholique La Citadelle
Secondary: CatholicHoly Trinity Catholic Secondary School
Secondary: CatholicCornwall Collegiate and Vocational School
Secondary: Public

